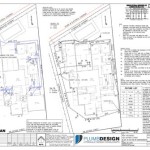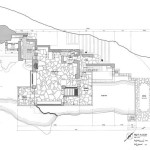Lean-To Style House Plans: Exploring Affordability and Versatility
Lean-to style house plans represent a pragmatic and often cost-effective approach to residential construction. Characterized by a single-sloped roof that abuts an existing structure or creates a simple, independent shelter, the lean-to design prioritizes functionality and ease of construction. These plans cater to a diverse range of needs, from providing basic shelter to acting as an addition to an existing home. Understanding the nuances of lean-to style house plans is crucial for anyone considering this architectural style for their building project.
The simplicity inherent in lean-to construction translates to reduced material costs and labor requirements. This makes it an attractive option for those seeking affordable housing solutions or supplementary living spaces. However, the apparent simplicity can be deceiving. Careful planning and adherence to sound construction principles are still necessary to ensure structural integrity, weather resistance, and overall durability.
Key Point One: Affordability and Cost Considerations
The primary appeal of lean-to style house plans often lies in their affordability. The streamlined design minimizes the materials needed for construction. The single-sloped roof, for instance, requires less lumber and roofing materials compared to more complex roof structures. This reduction in material expenses directly translates to lower overall construction costs.
Labor costs are also typically lower for lean-to construction. The straightforward design simplifies the building process, reducing the time and expertise required for completion. In some cases, particularly for smaller lean-to structures, the construction can even be undertaken as a do-it-yourself (DIY) project, further minimizing labor expenses. However, it is essential to accurately assess one's own skills and experience before embarking on a DIY construction project, and to consult with professionals when necessary.
Despite the inherent affordability, it is important to consider potential long-term costs associated with lean-to structures. Proper insulation is critical to maintain energy efficiency, especially in regions with extreme climates. Investing in high-quality insulation materials and ensuring proper installation can significantly reduce heating and cooling costs over the lifespan of the structure. Similarly, durable roofing materials are essential for preventing leaks and water damage, which can lead to costly repairs down the line.
Site preparation costs should also be factored into the overall budget. Depending on the terrain and soil conditions, site preparation may involve clearing vegetation, leveling the ground, and installing proper drainage systems. Neglecting these aspects can compromise the structural integrity of the lean-to and lead to future problems.
Key Point Two: Design Versatility and Adaptability
Lean-to style house plans offer a surprising degree of design versatility. While the basic form remains consistent, the dimensions, materials, and internal layout can be customized to suit specific needs and preferences. Lean-tos can be designed as small, single-room cabins or as larger structures with multiple rooms and amenities.
The choice of materials plays a significant role in the aesthetic appeal and overall functionality of the lean-to. Traditional materials such as wood and stone lend a rustic and natural character. Modern materials like metal and glass can create a more contemporary and minimalist look. The selection of materials should be guided by factors such as local climate, budget constraints, and desired aesthetic.
Internal layouts of lean-to style houses can be adapted to a wide variety of purposes. They can serve as guest houses, workshops, storage sheds, or even permanent residences. The interior space can be partitioned into separate rooms or left open as a single, multi-functional area. The placement of windows and doors should be carefully considered to maximize natural light and ventilation.
Lean-to structures are particularly well-suited for adding extra living space to existing homes. By attaching a lean-to to an existing building, homeowners can create additional bedrooms, bathrooms, kitchens, or living rooms. This can be a more cost-effective alternative to building a traditional addition, especially when space is limited. When attaching a lean-to to an existing structure, it is essential to ensure that the new structure is properly integrated with the existing one, both structurally and aesthetically. This may require the expertise of a qualified architect or structural engineer.
The single-sloped roof design also presents opportunities for rainwater harvesting. The collected rainwater can be used for irrigation, washing, or other non-potable purposes. This can help reduce water consumption and lower utility bills. Integrating a rainwater harvesting system into the lean-to design requires careful planning and the installation of appropriate storage tanks and filtration systems.
Key Point Three: Site Considerations and Regulatory Compliance
The suitability of a lean-to style house plan depends heavily on the characteristics of the building site. The slope and orientation of the land, the soil conditions, and the surrounding environment all influence the design and construction of the lean-to. A thorough site assessment is crucial before commencing any building project.
The slope of the land can affect the stability and drainage of the lean-to. If the land is significantly sloped, the foundation may need to be specially designed to ensure proper support and prevent erosion. Proper drainage systems are essential for diverting rainwater away from the foundation and preventing water damage.
Soil conditions also play a crucial role in foundation design. Different soil types have different load-bearing capacities, which must be taken into account when designing the foundation. In areas with unstable soil, it may be necessary to use special foundation techniques, such as piling or soil stabilization.
Local building codes and zoning regulations must be carefully considered before building a lean-to. These regulations typically specify minimum setbacks from property lines, maximum building heights, and other restrictions on building construction. Failure to comply with these regulations can result in fines, delays, and even the demolition of the structure.
Obtaining the necessary building permits is an essential step in the construction process. The permit application typically requires detailed architectural drawings, structural calculations, and other documentation. The building permit ensures that the construction project meets all applicable codes and regulations. Consulting with local building officials early in the planning process can help avoid potential problems and ensure a smooth permitting process.
Environmental considerations are also becoming increasingly important in building design. Sustainable building practices, such as using recycled materials, conserving water, and reducing energy consumption, can help minimize the environmental impact of the lean-to. Integrating sustainable design principles into the lean-to plan can also enhance its long-term value and appeal.
Accessibility considerations are crucial, particularly if the lean-to is intended for use by individuals with disabilities. The design should incorporate features such as ramps, wider doorways, and accessible bathrooms to ensure that the building is usable by everyone. Compliance with accessibility standards is often required by local building codes.
Wind and snow loads are important factors to consider in the structural design of a lean-to, particularly in regions with harsh weather conditions. The roof and walls must be strong enough to withstand the anticipated wind and snow loads. Consulting with a structural engineer to ensure that the design meets these requirements is essential for safety and durability.
Ultimately, successful implementation of lean-to style house plans hinges on meticulous planning, informed material selection, and a keen understanding of site-specific conditions and regulatory requirements. While the design offers inherent affordability and versatility, a commitment to sound building practices is paramount for achieving a durable, functional, and aesthetically pleasing structure.

Modern And Cool Shed Roof House Plans Houseplans Blog Com

Modern Style House Plan 3 Beds 2 Baths 1356 Sq Ft 497 57 Houseplans Com

Lean To

Slanted Single Pitch Shed Roof House Plans Floor

Buy Single Roof House Plan Eplan

Modern And Cool Shed Roof House Plans Houseplans Blog Com

Buy Single Roof House Plan Eplan

Modern And Cool Shed Roof House Plans Houseplans Blog Com

Modern And Cool Shed Roof House Plans Houseplans Blog Com

How To Build A Lean Shed
Related Posts








