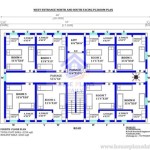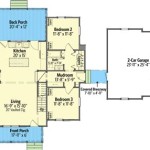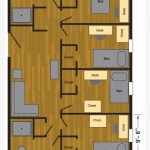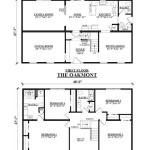Ranch Style Pole Barn House Plans: Essential Aspects to Consider
Ranch style pole barn house plans provide a unique and versatile option for homeowners looking for a spacious and functional living space. However, before embarking on the construction of your dream pole barn home, it is crucial to understand the essential aspects of these plans to ensure a successful outcome.
1. Structural Considerations
Pole barn homes are typically constructed using large, pressure-treated wooden poles that support the roof and walls. The spacing and size of these poles are critical for the structural integrity of the building. It is recommended to consult a professional engineer to determine the appropriate spacing and materials for your local climate and building code requirements.
2. Open Floor Plan
Ranch style pole barn houses are characterized by their open floor plans, which allow for seamless flow and natural light throughout the living spaces. The absence of interior load-bearing walls provides flexibility in customizing the layout to meet your specific needs and preferences.
3. Roof Design
The roof of a pole barn house plays a significant role in its overall aesthetic and functionality. While gable roofs are the most common option, hip and vaulted ceilings offer more architectural interest and can create a more spacious feel. It is important to consider the slope of the roof in relation to the local rainfall and snow load.
4. Siding and Exterior Finishes
The siding and exterior finishes of your pole barn home will impact its durability, curb appeal, and energy efficiency. Common materials used for siding include metal, vinyl, and wood. Each option has its own advantages and disadvantages, so it is essential to research and choose the materials that best suit your climate and building requirements.
5. Windows and Doors
The windows and doors in a pole barn home provide natural light, ventilation, and access to the outdoors. It is important to select windows and doors that are energy-efficient, weather-resistant, and complement the overall design of the building. Consider the placement of windows and doors for optimal natural light and cross-ventilation.
6. Energy Efficiency
Energy efficiency is a crucial consideration for any home, and pole barn homes are no exception. Proper insulation, energy-efficient windows and doors, and the use of renewable energy sources can significantly reduce energy consumption and lower utility costs. Consult with an expert to determine the best insulation and energy-saving measures for your climate.
7. Customization and Flexibility
One of the key advantages of ranch style pole barn house plans is their flexibility and customization potential. You can tailor the design to fit your specific needs, lifestyle, and budget. Whether it's adding a loft space, a separate garage, or an outdoor living area, the possibilities are endless.
By taking these essential aspects into consideration when planning your ranch style pole barn house, you can create a home that is both beautiful and functional, meeting your specific requirements and providing years of enjoyment.

Steel Home Kit S Low On Metal Houses Green Homes House Plans Kits Pole Barn

Plan 35036gh Classic Country House With A Wraparound Porch Pole Barn Plans Ranch Style Farmhouse

Bozeman Barndominium House Plan Post Frame Home

Plan 280137jwd Country Ranch House With Bonus Level Upstairs Exterior Metal Building Plans Farmhouse Style

Loving The Wyoming Floor Plan Metal House Plans Barn Style Pole

Ranch Style House Plan 3 Beds 2 5 Baths 1805 Sq Ft 1084 6 Houseplans Com

Dos Riatas Ranch House Plan Archival Designs

4 Bedroom Barndominium Floor Plan With Garage Covered Porch

Steel Home Kit S Low On Metal Houses Green Homes House Plans Kits Building A

Barndominium House Plans And Barndo Floor








