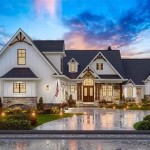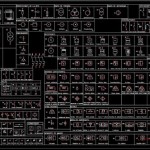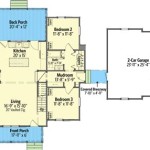French English Cottage House Plans: A Blend of Elegance and Charm
French English cottage house plans represent a delightful fusion of two distinct yet complementary architectural styles. Combining the romantic, rustic appeal of French country dwellings with the cozy, practical elements of English cottages, these house plans offer a unique aesthetic that resonates with individuals seeking both sophistication and warmth. This architectural blend emphasizes natural materials, comfortable living spaces, and a connection to the surrounding landscape.
The rise in popularity of French English cottage house plans reflects a broader trend toward personalized and character-rich home designs. Mass-produced housing often lacks the individuality and charm that many homeowners desire. French English cottage plans address this by offering a customizable framework that allows for the integration of specific features and details tailored to individual tastes and lifestyles. This article will explore the key characteristics, benefits, and considerations involved in selecting and implementing French English cottage house plans.
Key Characteristics of French English Cottage Architecture
Several defining features characterize French English cottage architecture, creating a harmonious blend of both styles. These characteristics extend beyond mere aesthetics, influencing the functionality and overall ambiance of the home.
Exterior Elements: A fundamental aspect of French English cottages lies in their exterior appearance. Steeply pitched roofs, often clad in slate or cedar shingles, are a common element, borrowed from both French and English traditions. Dormer windows, providing light and ventilation to the attic spaces, are frequently incorporated. Exterior walls are typically constructed from natural materials such as stone, brick, or stucco, sometimes combined for visual interest. Wrought iron accents, such as window boxes or railings, add a touch of elegance. The landscaping often features lush gardens with climbing roses, lavender, and other cottage-style plantings, further enhancing the romantic appeal.
Interior Layout: The interior layout of a French English cottage prioritizes comfort and functionality. Open floor plans, connecting the kitchen, dining, and living areas, are increasingly popular, promoting a sense of spaciousness and facilitating social interaction. Fireplaces, often serving as central focal points in living rooms, provide warmth and ambiance. Exposed beams, whether structural or purely decorative, add a rustic touch and draw attention to the ceiling height. Natural light is maximized through the use of large windows and skylights, contributing to a bright and airy atmosphere.
Material Palette: The material palette of a French English cottage emphasizes natural and sustainable options. Wood, stone, and brick are commonly used for structural elements and interior finishes. Reclaimed materials, such as antique doors or salvaged wood flooring, add character and historical depth. Color schemes typically favor soft, muted tones such as creams, grays, blues, and greens, creating a soothing and inviting environment. Textiles, such as linen, cotton, and wool, are used extensively for upholstery, curtains, and bedding, adding warmth and texture.
Benefits of Choosing French English Cottage House Plans
Selecting French English cottage house plans offers several advantages, catering to both aesthetic preferences and practical considerations. These benefits extend beyond the visual appeal, impacting the daily living experience and the long-term value of the property.
Timeless Appeal: The combination of French and English architectural elements creates a timeless aesthetic that transcends fleeting trends. These homes possess a classic elegance that remains appealing over time, ensuring that the investment retains its value and charm. The use of natural materials and traditional building techniques contributes to the enduring quality of the design, resisting the visual obsolescence often associated with more contemporary styles.
Customization Options: French English cottage house plans offer a high degree of customization, allowing homeowners to tailor the design to their specific needs and preferences. The flexibility of the style enables the integration of various features, such as home offices, guest suites, or outdoor living spaces. Interior layouts can be adapted to accommodate different family sizes and lifestyles. The ability to personalize the design ensures that the finished home reflects the unique personality and requirements of the occupants.
Connection to Nature: French English cottages often emphasize a strong connection to the surrounding landscape. Large windows and doors provide ample natural light and offer views of the garden or surrounding countryside. Outdoor living spaces, such as patios, decks, and porches, are frequently incorporated, encouraging residents to spend time outdoors. The use of natural materials further reinforces the connection to nature, creating a harmonious and restorative living environment. Landscaping plays a vital role in enhancing the overall aesthetic and creating a sense of privacy and tranquility.
Energy Efficiency: While traditional in appearance, French English cottages can be designed to incorporate modern energy-efficient features. Proper insulation, energy-efficient windows and doors, and sustainable building materials can significantly reduce energy consumption and lower utility bills. Passive solar design principles, such as orienting the house to maximize sunlight exposure in winter and minimize it in summer, can further enhance energy efficiency. The use of renewable energy sources, such as solar panels or geothermal systems, can also be integrated into the design.
Considerations When Implementing French English Cottage House Plans
Successfully implementing French English cottage house plans requires careful consideration of several factors, including site selection, budget management, and material sourcing. Addressing these considerations proactively can help ensure a smooth construction process and a satisfactory outcome.
Site Suitability: The location of the property significantly impacts the design and construction of a French English cottage. The topography of the land, the orientation of the sun, and the presence of existing trees and vegetation all influence the placement and design of the house. Soil conditions must be assessed to ensure adequate foundation stability. Local building codes and zoning regulations may impose restrictions on building height, setbacks, and other design elements. Selecting a site that is well-suited to the design can minimize construction challenges and maximize the aesthetic potential of the home.
Budget Planning: Developing a realistic budget is crucial for any construction project, and French English cottages are no exception. The cost of materials, labor, and permits can vary significantly depending on the location and the complexity of the design. It is essential to obtain accurate estimates from qualified contractors and to allocate sufficient contingency funds to cover unexpected expenses. Prioritizing key features and making informed decisions about material selections can help keep the project within budget. Value engineering, which involves identifying cost-effective alternatives without compromising quality, can be a valuable tool in managing expenses.
Material Sourcing: Sourcing appropriate materials is essential for achieving the desired aesthetic and ensuring the long-term durability of a French English cottage. Natural materials, such as stone, brick, and wood, are typically preferred, but their availability and cost can vary depending on the location. Reclaimed materials can add character and historical depth to the design, but they may require additional preparation and restoration. Sustainable building materials, such as bamboo flooring or recycled content insulation, can enhance the environmental performance of the home. Careful planning and coordination with suppliers are essential for ensuring timely delivery of materials and minimizing delays.
Professional Expertise: Engaging qualified professionals is crucial for the successful implementation of French English cottage house plans. Architects, designers, and contractors with experience in this architectural style can provide valuable guidance and expertise throughout the design and construction process. An architect can develop detailed plans that meet the homeowner's needs and preferences while adhering to local building codes. A designer can assist with selecting appropriate materials and finishes to achieve the desired aesthetic. A qualified contractor can manage the construction process efficiently and ensure that the project is completed to a high standard of quality. Thoroughly vetting potential professionals and obtaining references is essential for ensuring a successful outcome.
French English cottage house plans offer a compelling blend of elegance, charm, and practicality. By carefully considering the key characteristics, benefits, and considerations outlined above, homeowners can create a personalized and enduring living space that reflects their unique style and values. This architectural style provides a versatile framework for creating homes that are both aesthetically pleasing and functionally superior, offering a timeless appeal that will be appreciated for generations to come.
Ooh La Discover French Country House Plans Houseplans Blog Com

Phillips House Plan Cottage Style French Country Old English World European Homes Skinny Houses Tudor Plans

Country Style House Plan 3 Beds 2 5 Baths 2680 Sq Ft 429 308 Cottage Plans French

1928 Modern English Revival House Plan Cottage Plans

Ooh La Discover French Country House Plans Houseplans Blog Com

House Plan 82236 French Country Style With 2413 Sq Ft 4 Bed 3

Cottage Floor Plan 3 Bedrms 2 Baths 1400 Sq Ft 180 1002

Merlot House Plan Elegant Wine Country By Mark Stewart
Ooh La Discover French Country House Plans Houseplans Blog Com

French Country House Plan With 6505 Square Feet And 5 Bedrooms From Dream Hom English Plans Bungalow Style
Related Posts








