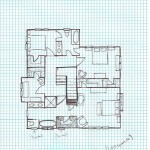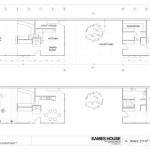Single-Level Ranch Style Floor Plans: An Overview
The ranch style home, characterized by its single-story design and open floor plan, has been a popular choice for homeowners for decades. Its simplicity, functionality, and accessibility make it a versatile option for various lifestyles and family sizes. This article will delve into the key features, advantages, and considerations of single-level ranch style floor plans, providing valuable insights for those seeking to build or remodel their homes.
Key Features of Single-Level Ranch Style Floor Plans
Ranch style homes are easily recognizable by their distinct design elements. Their single-story structure, open floor plans, and low-pitched roofs are defining features. The layout typically includes a central living area, bedrooms, and bathrooms, with a kitchen that often connects to a dining room or breakfast nook. Some ranch homes also incorporate a basement, while others may feature additions like a sunroom or screened porch.
The open floor plan is a central element of ranch style homes, creating seamless flow between rooms and a sense of spaciousness. This design allows for natural light to penetrate the interior, providing a welcoming and airy atmosphere. The simplicity of the layout also makes it easy to navigate for people of all ages and mobility levels.
Advantages of Single-Level Ranch Style Floor Plans
Single-level ranch style floor plans offer numerous advantages, making them a desirable choice for many homeowners. Some of the key benefits include:
Accessibility and Convenience
The absence of stairs makes ranch homes highly accessible for people with limited mobility, seniors, and young children. This feature is particularly valuable for individuals who want to age in place or anticipate potential mobility needs in the future. The single-story design also simplifies everyday tasks, eliminating the need to carry items up and down stairs.
Cost-Effectiveness
Building a single-story home can be more cost-effective compared to a multi-story house. The reduced construction requirements, such as fewer materials and labor for framing and roofing, can lead to significant savings. Moreover, heating and cooling a single level is more efficient, reducing energy consumption and utility bills.
Flexibility and Adaptability
The open floor plans of ranch style homes allow for easy customization and adaptation. Walls can be rearranged or removed to create different room configurations, enabling homeowners to tailor the space to their needs. This flexibility is particularly advantageous for families that may change in size or require different room layouts over time.
Considerations for Single-Level Ranch Style Floor Plans
While ranch style floor plans offer numerous advantages, it's important to consider some potential drawbacks before making a decision. Some considerations include:
Limited Vertical Space
The single-story nature of ranch homes limits vertical space, potentially restricting the ability to create a second-story addition or a basement. This constraint may impact homeowners who require additional living space or desire a more traditional home design.
Potential for Limited Privacy
The open floor plans common in ranch style homes can sometimes compromise privacy. This is especially relevant for large families or individuals who value personal space. Sound insulation can be a factor, as noise may travel easily between rooms.
Land Requirements
The footprint of a single-story home often necessitates a larger lot compared to a multi-story house. This consideration is crucial for homeowners seeking to maximize land use or who have limited lot sizes.
In conclusion, single-level ranch style floor plans offer numerous advantages, including accessibility, cost-effectiveness, and flexibility. However, it's essential to carefully consider potential drawbacks such as limited vertical space, potential for reduced privacy, and land requirements. By weighing the pros and cons, homeowners can make an informed decision that aligns with their needs, lifestyle, and budget.

Simple And Affordable Ranch Home Design Offering 3 Bedrooms 2 5 Bathrooms Style House Plans Country

10 Gorgeous Ranch House Plans Ideas L Shaped One Story

Tierney Ranch House Plans Luxury Floor

One Story Ranch Style House Plan 4309 Southern Trace

Affordable Farm House Style Plan 8777 St Martin

Ranch Style House Plan 3 Beds 2 Baths 1652 Sq Ft 47 1023 Houseplans Com

The Pineview Floor Plan 2 Bed Bath Single Story Ranch House 1 500sq Ft

Dream Single Story House Plans Customizable One Homes

One Story Farm House Style Plan 7465 Sumner

Plan 80864 Style Modern Farmhouse With 1698 Sq Ft 3








