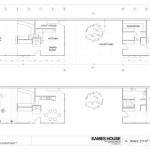Best House Plans for 1000 Sq Ft
A 1000 square foot house plan is a popular choice for many homeowners, offering a balance between functionality and affordability. This size can accommodate a variety of lifestyles, from single individuals to small families. But with such a wide range of options available, choosing the best house plan for your needs can be overwhelming. This article will explore some of the best house plans for 1000 sq ft, considering factors like layout, design, and functionality.
Open-Concept Living Areas
Open-concept living spaces are becoming increasingly popular in modern home design, and 1000 sq ft plans are no exception. This layout combines the kitchen, dining area, and living room into one large, open space, maximizing functionality and creating a sense of spaciousness. Open-concept designs allow for greater flexibility in furniture placement and create a more social atmosphere, ideal for entertaining guests or simply enjoying daily life.
For smaller homes, the key to successful open-concept design lies in strategic placement of furniture and accents. Utilizing multi-functional furniture, like a sofa bed or a dining table that doubles as a workspace, can help to maximize space and create a sense of flow. Additionally, consider incorporating light, airy colors and large windows to enhance the feeling of openness and reduce any potential feeling of claustrophobia.
Optimizing Space with Smart Storage Solutions
One of the biggest challenges of designing a small house is finding enough storage space for all your belongings. Clever planning and the utilization of smart storage solutions can make a big difference in achieving a clutter-free and functional environment. Integrating built-in shelves, drawers, and cabinets into the design of your 1000 sq ft house plan can help to maximize storage space and keep your belongings organized.
Consider incorporating storage solutions into unexpected areas like under stairwells, in the hallway, or even in the living room. Utilizing vertical space, such as shelves reaching high up the walls, can also help to create a sense of spaciousness and allow you to maximize storage potential without encroaching on valuable floor space.
Compact and Functional Bedrooms
While a 1000 sq ft house offers enough space for a comfortable living room and kitchen, optimizing bedroom space is crucial. For a bedroom to feel relaxing and inviting, it needs to be free of clutter and provide enough space for essential furniture pieces like a bed, dresser, and nightstand. Incorporating built-in closets, bunk beds, or Murphy beds can help to maximize bedroom space and create a sense of spaciousness, even in smaller rooms.
Additionally, consider utilizing the walls to your advantage by incorporating shelves and drawers, allowing you to minimize the need for massive furniture pieces that can take up valuable floor space. Utilizing light, airy colors and maximizing natural light can also help to create a more spacious and inviting feel in your bedroom, even if it is on the smaller side.

Our Top 1 000 Sq Ft House Plans Houseplans Blog Com

Our Top 1 000 Sq Ft House Plans Houseplans Blog Com

10 Best 1000 Sq Ft House Plans As Per Vastu Shastra Styles At Life

Our Top 1 000 Sq Ft House Plans Houseplans Blog Com

10 Best 1000 Sq Ft House Plans As Per Vastu Shastra Styles At Life

2bhk Floor Plan 1000 Sqft House South Facing And Designs Books

Best Residential Design In 1000 Square Feet 21 Architect Org

1000 Sq Ft House Plans 3 Bedroom N Style 25x40 Plan Design

1000 Sq Ft House Plan Best 25 40 2bhk North Facing Mini Plans

Best 1000 Sq Ft House Design Floor Plan Elevation Interior N Home 2024








