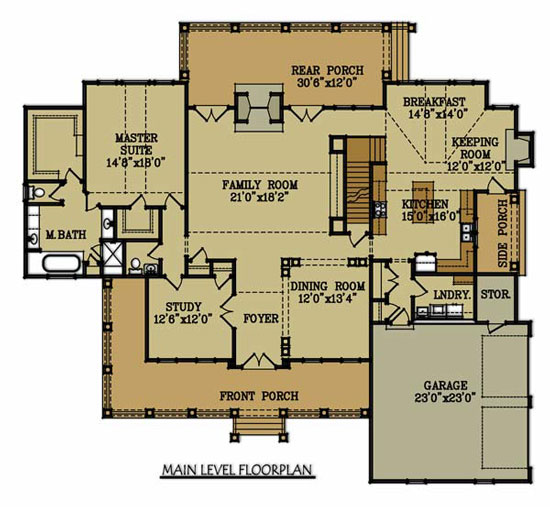Essential Aspects of Large Kitchen Country Home Plans
When designing a large kitchen for a country home, there are several key aspects to consider to create a functional, inviting, and stylish space. Here are some essential factors to keep in mind:
Layout and Functionality
The layout of your kitchen should prioritize convenience and efficiency. Consider the flow of movement between appliances, work surfaces, and seating areas. A kitchen island can be a great way to create a central hub for food preparation, informal dining, and storage. Ensure that there is ample counter space and accessible outlets for appliances.
Appliances and Technology
Choose high-quality appliances that meet your cooking and entertaining needs. Consider a professional-grade range with a powerful ventilation system. Built-in appliances, such as ovens, microwaves, and dishwashers, can streamline the kitchen's aesthetic. Integrated technology, like smart ovens or voice-controlled assistants, can add convenience to your daily routines.
Lighting
Natural light is essential in any kitchen. Large windows or skylights can bring in ample sunlight. For evenings or areas without natural light, a combination of ambient, task, and accent lighting is crucial. Ambient lighting provides overall illumination, while task lighting focuses on specific work areas. Accent lighting highlights decorative elements or creates a cozy atmosphere.
Cabinetry and Storage
The cabinetry in your kitchen should be both functional and aesthetically pleasing. Opt for durable materials that can withstand daily use. Consider a mix of drawers, shelves, and pantry units to accommodate different storage needs. Ample storage space ensures a clutter-free and organized kitchen.
Seating and Gathering Spaces
If space allows, incorporate seating areas into your kitchen design. A breakfast nook with a built-in bench can provide a cozy spot for informal meals. A kitchen table or bar stools can create additional gathering spaces for entertaining or casual dining.
Flooring and Finishes
The choice of flooring and finishes can significantly impact the overall ambience of your kitchen. Durable materials like tile or hardwood can withstand heavy foot traffic. Consider adding rugs or mats in high-traffic areas for comfort and warmth. Neutral colors for countertops and backsplashes create a timeless look, while bold accent colors can add personality.
Style and Decor
The style of your kitchen should complement the overall aesthetic of your home. Country homes often feature a warm and inviting ambiance. Incorporate rustic elements like wood beams, stone accents, and wrought iron hardware. Timeless styles like farmhouse chic or cottagecore can create a cozy and welcoming atmosphere.

Country Craftsman House Plan With Big Kitchen

Hattiesburg Kabel

Farmhouse Plan With Outdoor Kitchen

Southern House Plan With 4 Bedrooms And 3 5 Baths 5746

Country Style House Plan 4 Beds 5 Baths 3340 Sq Ft 928 43 Plans Blueprints

Large Southern Brick House Plan By Max Fulbright Designs

Pin On Country House Plans

Country House Plan With Large Kitchen And Great Room 3 Bed

Home On Stumps House Plans

2 000 Sq Ft House Plans Houseplans Blog Com








