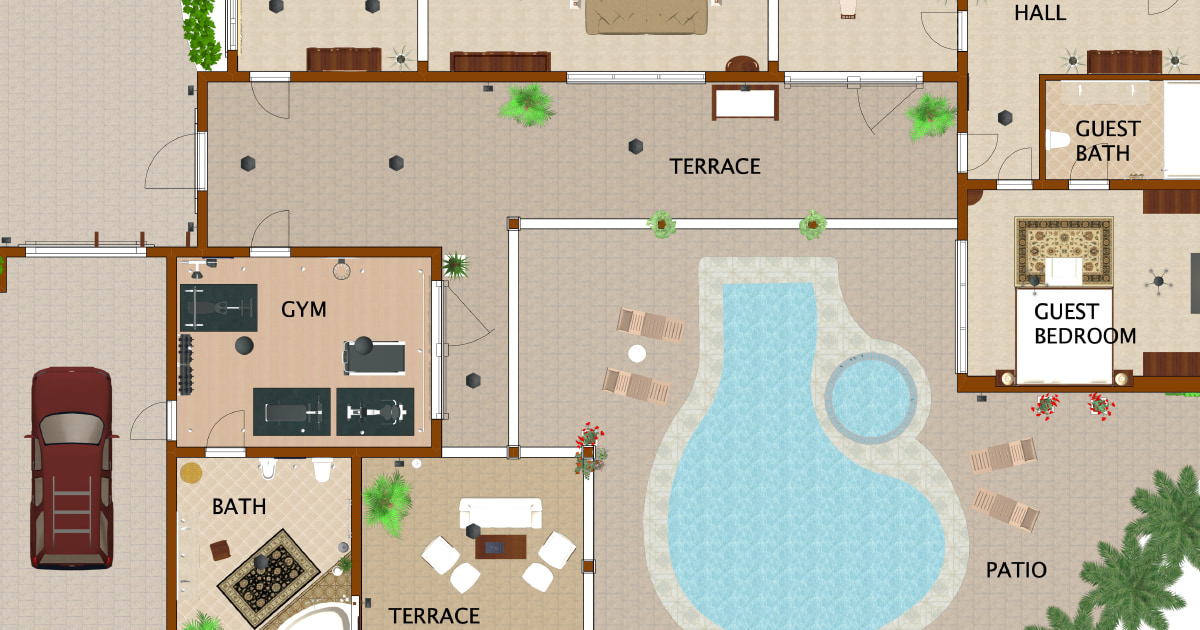Draw Your Own House Plan: A Comprehensive Guide for Beginners
Designing your dream home can be an exciting yet daunting task. However, with careful planning and a bit of creativity, it's entirely possible to draw your own house plan. Whether you're a seasoned DIY enthusiast or an aspiring architect, this comprehensive guide will provide you with all the essential knowledge and tips to create a functional and aesthetically pleasing home.
1. Determine Your Needs and Requirements
The first step in drawing your house plan is to define your needs and requirements. Consider the number of bedrooms, bathrooms, and living spaces you need. Think about the size and layout of each room, as well as any specific features or amenities you desire. It's also important to keep in mind your budget and the size of the land you have available.
2. Gather Inspiration
Once you have a general idea of what you want, it's helpful to gather inspiration from various sources. Visit open houses, browse home design magazines, and explore online platforms like Pinterest or Houzz. Pay attention to the features, layouts, and styles that appeal to you and incorporate them into your own design.
3. Sketch Your Floor Plan
With your inspiration in mind, start sketching your floor plan. Use graph paper or a design software to draw the walls, rooms, and openings. Begin by laying out the main rooms and then add details such as closets, bathrooms, and windows. Pay attention to the flow of traffic and ensure that each room is accessible and usable.
4. Add Exterior Details
Once the floor plan is complete, it's time to add exterior details. Start by sketching the roof, windows, doors, and siding. Consider the style and materials you want and experiment with different designs. Don't forget to include features like porches, balconies, or garages.
5. Draw Elevations and Sections
To fully visualize your house plan, it's essential to draw elevations and sections. Elevations show the exterior walls of the house from different perspectives, while sections cut through the house to reveal the interior layout. These drawings will help you check for errors and ensure that the design is feasible.
6. Create a Detailed Foundation Plan
The foundation is a crucial part of your house plan. Draw a detailed foundation plan that shows the type of foundation you will use, such as a concrete slab or a crawl space. Indicate the dimensions, reinforcement, and any special features required.
7. Include Mechanical and Electrical Plans
While not essential, it's highly recommended to include mechanical and electrical plans in your house design. These plans show the layout of heating, cooling, plumbing, and electrical systems. They ensure that these systems are properly integrated into the home's design and meet building codes.
8. Seek Professional Review (Optional)
If you're unsure about your design or want to ensure its accuracy, consider seeking a professional review from an architect or engineer. They can provide valuable feedback, identify potential issues, and help you refine your plan.
Tips for Success
- Start with a simple design and gradually add complexity as needed.
- Use a scale to ensure accurate dimensions and proportions.
- Draw multiple sketches of each element before finalizing your design.
- Don't be afraid to experiment with different layouts and styles.
- Take breaks and come back to your design with a fresh perspective.
- Remember that your house plan is a living document that can be modified as needed.
Drawing your own house plan is a rewarding experience that allows you to create a home that perfectly suits your needs and preferences. By following these guidelines and incorporating your creativity, you can design a functional, beautiful, and dream home.

Make Your Own Blueprint How To Draw Floor Plans

Make Your Own Blueprint How To Draw Floor Plans

Create Floor Plan

Floor Plan Creator And Designer Free Easy App

How To Draw A Floor Plan Live Home 3d

Floor Plan Creator And Designer Free Easy App

Design Your Own Home House Designing Homes

12 Examples Of Floor Plans With Dimensions

Be Your Own Floorplanner How To Draw House Plans Drawing Design Plan

2d Floor Plans








