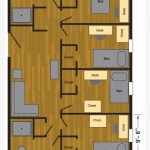East Facing Double Bedroom House Plans As Per Vastu
Vastu Shastra, an ancient Indian architectural science, offers guidelines for designing harmonious and prosperous living spaces. When planning an east-facing double bedroom house, adhering to Vastu principles can enhance positive energy flow and create a balanced environment. This article explores key Vastu considerations for east-facing double bedroom house plans.
The main entrance, a crucial element in Vastu, ideally should be located in the north-east section of an east-facing house. This direction is considered auspicious and believed to invite positive energy and prosperity. Within the east-facing orientation, the entrance can be positioned slightly towards the north for optimal benefits. Avoid positioning the main entrance directly in the south-east or south-west corners.
The master bedroom, according to Vastu, is best situated in the south-west corner of the house. This placement is believed to promote restful sleep and enhance the stability and authority of the head of the household. The south-west direction is associated with the earth element, providing grounding and stability.
For a second bedroom, the south or west direction is considered suitable. These directions offer good energy for children or guests occupying the room. Avoid placing bedrooms in the north-east corner, as this area is associated with spiritual and meditative energies, potentially disrupting sleep patterns.
The kitchen, a significant area for health and well-being, is ideally located in the south-east corner of an east-facing house. This direction is associated with the fire element, aligning with the cooking activities. Alternatively, the north-west corner can also be considered for the kitchen placement. Avoid positioning the kitchen in the north-east or south-west corners. The cooking platform should ideally face east, allowing the homeowner to face east while cooking.The living room, a space for social interaction and family gatherings, is best situated in the north-east or north-west section of the house. These directions promote positive energy flow and create a welcoming atmosphere. Ensure ample natural light and ventilation in the living room to enhance the positive vibes.
The pooja room, a sacred space for prayer and meditation, should ideally be located in the north-east corner of the house. This direction is considered the most auspicious and promotes spiritual growth. Ensure the pooja room is well-ventilated and receives ample natural light.
Bathrooms and toilets should ideally be placed in the north-west or south-east corners of the house. These locations are believed to minimize negative energy impact. Avoid placing bathrooms and toilets in the north-east, south-west, or center of the house.
The placement of a staircase within an east-facing house is crucial according to Vastu. The south-west corner is considered an ideal location for the staircase. Avoid placing the staircase in the north-east corner. The staircase should ideally ascend in a clockwise direction.
Open spaces, such as courtyards or balconies, are essential for positive energy flow. In an east-facing house, it is beneficial to have open spaces in the north or east directions. These spaces allow for ample sunlight and fresh air, enhancing the overall positive energy of the house.
Colors play a significant role in Vastu. Light and pastel shades are generally recommended for an east-facing house. Use shades of green, yellow, or white for the walls to create a harmonious and balanced atmosphere. Avoid using dark colors, especially in the north-east direction.
While planning the layout, ensure that the house receives ample natural light and ventilation, particularly from the east. This is crucial for promoting positive energy and maintaining a healthy living environment.
The placement of water elements, such as a water tank or underground water storage, should ideally be in the north-east direction. This placement is believed to enhance prosperity and positive energy flow. Avoid placing water elements in the south-east or south-west corners.
Consider incorporating a small garden or green space in the north-east corner. This can enhance the positive energy and create a peaceful environment. Choose plants that are considered auspicious according to Vastu, such as Tulsi (Holy Basil).
While Vastu Shastra provides valuable guidelines, it is important to adapt them to individual needs and practical considerations. Consulting with a Vastu expert can provide personalized recommendations based on the specific site and house plan.
Implementing these Vastu principles when designing an east-facing double bedroom house can create a harmonious and prosperous living space. These guidelines offer a framework for optimizing the flow of positive energy, promoting well-being and creating a balanced environment for the occupants.

27 Best East Facing House Plans As Per Vastu Shastra Civilengi One Floor Simple

27 Best East Facing House Plans As Per Vastu Shastra Civilengi One Floor 2bhk Plan

Image Result For Vastu House East Facing Small Plans New

27 Best East Facing House Plans As Per Vastu Shastra Civilengi N 2bhk Plan West

East Facing Vastu House Plan 30x40 40x60 60x80

30x40 House Plans As Per Vastu East Facing Site 2bhk With Dining In First Floor 2bedroom Building Design

54 X40 The Perfect 2bhk Dual East Facing House Plan As Per Vastu Shastra Courtyard Plans One Floor

East Facing House Plan Vastu For

East Facing Vastu Home Plan 2bhk House 30x40 Plans 20x30

2bhk House Plan N Plans Layout
Related Posts








