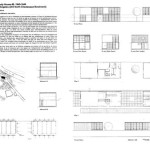1960s Small Ranch House Plans: A Retrospective
The 1960s witnessed a surge in the popularity of ranch-style houses across the United States. This architectural style, characterized by its single-story layout, long, low profile, and attached garage, offered practical and affordable housing solutions for the burgeoning post-war middle class. Small ranch house plans, in particular, became a staple of suburban development, reflecting the era's emphasis on functionality and informal living.
Several factors contributed to the rise of the small ranch house in the 1960s. Post-war prosperity fueled a housing boom, and the expanding highway system facilitated suburban growth. The ranch's simple design allowed for efficient construction, making it an economical option for many families. Furthermore, the open floor plans and connection to the outdoors resonated with the changing lifestyles and desires for casual living.
Typical 1960s small ranch house plans featured a straightforward rectangular or L-shaped footprint. Living spaces were often combined, creating an open flow between the living room, dining area, and kitchen. Large picture windows, a hallmark of the style, provided ample natural light and visually extended the interior space to the outdoors. Sliding glass doors frequently led to patios or backyards, further blurring the lines between indoor and outdoor living.
Bedrooms were typically clustered on one side of the house, providing a degree of privacy from the common living areas. Bathrooms were often modest in size, reflecting the practical sensibilities of the era. Attached garages, another defining feature, offered convenient car storage and direct access to the house, a significant perk in the increasingly car-dependent culture.
Exterior materials commonly used in 1960s small ranch houses included brick, wood siding, and stucco. Low-pitched roofs with wide eaves provided protection from the elements and contributed to the house's horizontal emphasis. Landscaping often featured simple lawns and foundation plantings, reflecting the low-maintenance ethos of the time.
Variations in small ranch house plans emerged during the 1960s, reflecting regional preferences and evolving design trends. Some plans incorporated split-level designs, utilizing changes in elevation to create distinct living zones within the single-story framework. Others featured raised ranch designs, placing the main living area on a raised level above a partially finished basement or garage.
The influence of mid-century modern design is also evident in some 1960s small ranch house plans. These designs incorporated features such as exposed beams, vaulted ceilings, and clerestory windows, adding a touch of architectural flair to the otherwise simple aesthetic.
Today, 1960s small ranch houses remain a significant part of the American residential landscape. Their enduring appeal lies in their practicality, affordability, and adaptability. Many homeowners are choosing to renovate and update these classic homes, incorporating modern amenities and design elements while preserving the original character and charm.
Renovations often focus on opening up the floor plan further, creating larger kitchens and living spaces that cater to contemporary lifestyles. Updating bathrooms, adding energy-efficient windows and insulation, and incorporating outdoor living spaces are also popular renovation strategies.
The resurgence of interest in mid-century modern design has further fueled the appreciation for 1960s small ranch houses. Homeowners are embracing the clean lines, simple forms, and connection to nature that characterize these homes, incorporating vintage furniture and décor to enhance the retro aesthetic.
Accessing original 1960s small ranch house plans can provide a valuable starting point for renovations or new construction projects inspired by the era's design principles. Architectural archives, online resources, and vintage home plan books can offer a wealth of inspiration and practical information.
Examining these plans allows for a deeper understanding of the design considerations that shaped the small ranch house. Elements such as room sizes, window placement, and traffic flow can be analyzed and adapted to suit contemporary needs and preferences.
The legacy of the 1960s small ranch house continues to influence residential design today. Its emphasis on functionality, affordability, and connection to the outdoors resonates with homeowners seeking practical and comfortable living spaces. Whether preserved in their original form or reimagined for contemporary living, these classic homes remain a testament to the enduring appeal of simple, well-designed spaces.
The adaptability of the ranch design makes it a suitable canvas for various stylistic interpretations. From minimalist aesthetics to bohemian décor, the open layout and flexible spaces allow for personalized expressions of style and functionality.
The continued interest in 1960s small ranch house plans demonstrates the lasting impact of this architectural style. Its practicality and adaptability ensure its relevance in the evolving landscape of residential design.

Vintage House Plans 1960s Homes Mid Century Ranch

1962 National Plan Service Ranch House Plans Basement Blueprints

84 Original Retro Midcentury House Plans That You Can Still Buy Today Renovation

No 2808 Better Homes And Gardens House Plan 1960 Love The Carport Brick Ranch Plans Vintage

See 125 Vintage 60s Home Plans Used To Design Build Millions Of Mid Century Houses Across America Americana
Ranch Homes Then And Now

Vintage House Plans 1960s Ranches And L Shaped Homes Ranch Exterior
The Ordinary Iconic Ranch House Is About Mid 20 Century In Georgia It Presented Six Parts Part V Thi

Small Mid Century Ranch Style House Plan 1952 Barry National Service Homes Gabled Roof Plans

84 Original Retro Midcentury House Plans That You Can Still Buy Today Renovation








