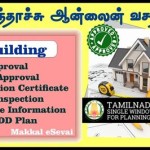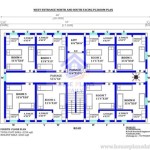Multi-Family Housing Building Plans: Essential Aspects to Consider
Multi-family housing buildings are an increasingly popular choice for developers and investors due to their potential for higher returns and increased density. However, designing and constructing these buildings requires careful planning and consideration of various factors to ensure their success.
This article explores the essential aspects of multi-family housing building plans, providing valuable insights for both novice and experienced developers. We will discuss key considerations such as land use, building design, amenities, and sustainability.
1. Land Use and Zoning
The first step in developing a multi-family housing plan is to determine the suitability of the land and its zoning regulations. Zoning laws dictate the types of buildings and uses that are permitted on a particular property. It's crucial to carefully review these regulations to ensure that multi-family housing is allowed on the site.
2. Building Design
The design of the building is a critical aspect that impacts both its aesthetics and functionality. Factors to consider include the number of units, floor plans, unit sizes, and common areas. It's important to strike a balance between efficiency and livability, providing ample space and natural light while optimizing square footage.
3. Amenities
Amenities are essential in attracting and retaining tenants. Common amenities in multi-family housing buildings include fitness centers, swimming pools, laundry facilities, and community spaces. The choice of amenities should align with the target market and provide added value to the building.
4. Sustainability
Sustainability is becoming increasingly important in the development of multi-family housing. Incorporating energy-efficient building materials, appliances, and systems can significantly reduce operating costs and attract environmentally conscious tenants. It's also wise to consider implementing renewable energy sources such as solar panels to further enhance the sustainability of the building.
5. Construction Materials
The choice of construction materials has a significant impact on the durability, cost, and sustainability of the building. Common materials used in multi-family housing include concrete, steel, and wood. It's important to select materials that balance cost-effectiveness with durability and meet local building codes.
6. Maintenance and Management
Proper maintenance and management are crucial to preserve the value of the building and ensure the satisfaction of tenants. The building plans should include provisions for regular maintenance, repairs, and cleaning. It's also important to consider the cost of these services and allocate appropriate funds for their execution.
7. Market Analysis
Thorough market analysis is essential to assess the demand for multi-family housing in the target area. This includes understanding the competition, rental rates, and population demographics. Market analysis provides valuable insights into the potential success of the project and helps inform design decisions.
Conclusion
Developing successful multi-family housing buildings requires careful planning and consideration of various essential aspects, including land use, building design, amenities, sustainability, construction materials, maintenance, and market analysis. By addressing these factors comprehensively, developers can create buildings that meet the needs of modern tenants and generate strong returns on investment.

Multi Family Plan 6865

8 Unit Building 2 Bedrm 953 Sq Ft Per Plan 126 1325

Multi Family Plan 45352 With 4872 Sq Ft 8 Bed Bath 4 Half

Multi Plex Family Plans And Floor Plan Designs

8 Unit 2 Bedroom 1 Bathroom Modern Apartment House Plan 7855

8 Unit Building 2 Bedrm 953 Sq Ft Per Plan 126 1325

Commercial Design Concept Multi Family Stilt Piling Elevated Duplex W 2 Bedrooms Baths Living Room Dining Kitchen And Foyer Collection

Multifamily Intergenerational Housing Multigenerational House Plans Floor

8 Unit Building 2 Bedrm 953 Sq Ft Per Plan 126 1325

8 Unit 2 Bedroom 1 Bathroom Modern Apartment House Plan 7855








