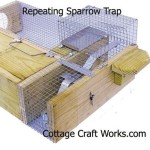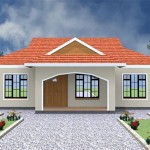Primitive Home Plans: A Guide to Essential Aspects
Primitive home plans offer a unique opportunity to immerse yourself in a simpler, more sustainable way of living. By embracing the principles of traditional construction methods and materials, you can create a dwelling that is both cozy and energy-efficient.
Location and Site Selection
Choosing the right location is crucial for your primitive home. Look for areas with abundant natural resources, such as water, wood, and sunlight. Consider factors like drainage, slope, and access to transportation. A well-chosen site can minimize construction costs and maximize comfort.
Foundation and Structure
Primitive homes often utilize natural materials, such as logs, stone, or earth, for their structural elements. Log cabins, for instance, provide excellent insulation and a rustic charm. Stone foundations are highly durable and can withstand harsh weather conditions. Earth homes, built using rammed earth or cob, offer exceptional thermal mass and moisture regulation.
Roofing and Insulation
Natural roofing materials, like thatch, straw, or wood shingles, can add aesthetic appeal and provide insulation. Proper ventilation is essential to prevent moisture buildup. For additional insulation, consider using natural materials such as wool, hay, or straw, which can be placed in the walls or attic.
Heating and Cooling
Primitive homes rely on passive heating and cooling techniques to maintain a comfortable indoor environment. Large windows facing south maximize solar heat gain during the winter. Thermal mass materials, such as stone or earth, absorb heat during the day and release it at night. Cross-ventilation and the strategic placement of windows help regulate airflow and temperature.
Natural Materials
Primitive home plans emphasize the use of locally sourced, natural materials. Logs, timber, and stone are commonly used for structural elements and exterior cladding. Clay, straw, and earth are utilized for walls and insulation. These materials are environmentally friendly, sustainable, and provide a warm and inviting ambiance.
Renewable Energy
Consider incorporating renewable energy systems into your primitive home design. Solar panels can generate electricity, while wind turbines harness wind power. Rainwater harvesting systems collect and store rainwater for use in irrigation and domestic purposes. By embracing renewable energy, you can reduce your environmental impact and achieve energy independence.
Sustainability
Primitive home plans prioritize sustainability. They focus on reducing energy consumption, utilizing renewable resources, and minimizing waste. By embracing sustainable practices, you can create a home that is not only comfortable but also respectful of the environment.

Plan 025h 0243 The House

Dream Country House Plans With Style

Beautiful Small Country House Plans With Porches Houseplans Blog Com

Country House Floor Plans Cool

Plan 054h 0019 The House

Country House Plans With Front Porches And Dormers

Country House Plans The Plan

Country House Plans Home Style Thd

Low Country Farmhouse Plan With Wrap Around Porch

Country Style House Plans Home Designs
Related Posts








