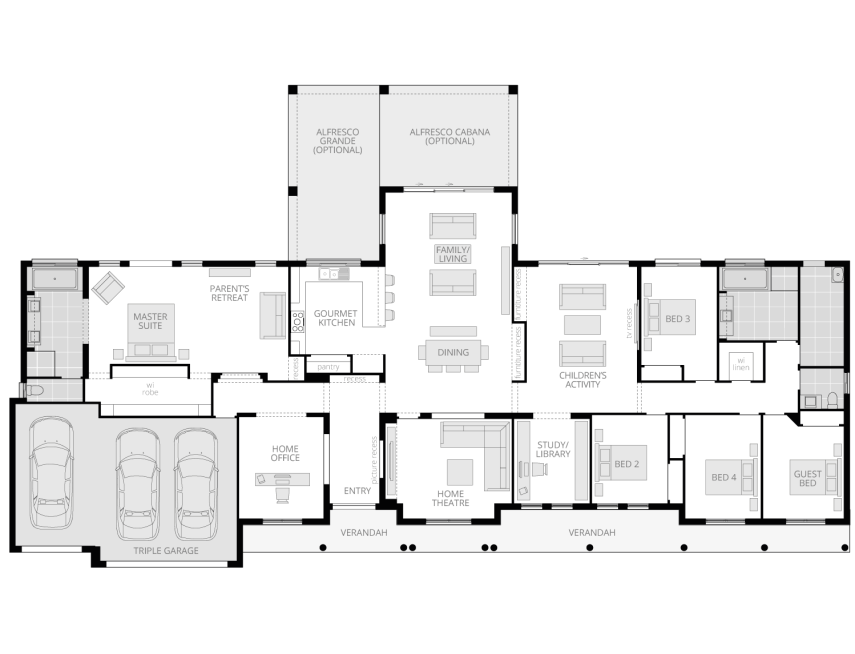Essential Aspects of Open Plan Acreage House Plans
Open plan acreage house plans have become increasingly popular due to their spaciousness, flexibility, and indoor-outdoor flow. These homes are characterized by large, open living areas that seamlessly connect to outdoor spaces, creating a sense of expansiveness and connection to nature.
Benefits of Open Plan Acreage House Plans
There are numerous benefits to choosing an open plan acreage house plan, including:
- Spaciousness: Open plans eliminate traditional walls and barriers, creating a sense of openness and airiness.
- Flexibility: The open layout allows for easy reconfiguration of furniture and spaces, adapting to changing needs and preferences.
- Indoor-Outdoor Flow: Large windows and sliding glass doors provide seamless transitions between indoor and outdoor living areas, extending the living space.
- Natural Light: Open plans allow for ample natural light to penetrate the home, creating a bright and airy atmosphere.
- Enhanced Socialization: The open layout encourages interaction and socialization between family members and guests.
Essential Design Considerations
When designing an open plan acreage house, it is crucial to consider several essential aspects to ensure functionality and comfort:
1. Zoning and Definition:
While open plans prioritize spaciousness, it is important to create distinct zones for different activities, such as the kitchen, living room, and dining area. This can be achieved through the use of furniture, rugs, or changes in ceiling height.
2. Natural Light:
Maximizing natural light is essential for open plan homes. Incorporating large windows, skylights, and clerestory windows allows for ample lighting throughout the day, reducing the need for artificial illumination.
3. Ventilation and Cross-Breeze:
Ensuring proper ventilation is crucial for maintaining a comfortable living environment. Open plans should incorporate cross-ventilation by incorporating windows and doors on opposite sides of the home, allowing for natural air flow.
4. Privacy and Noise Control:
Although open plans encourage social interaction, it is essential to consider privacy and noise control. Designated quiet areas, such as bedrooms and study rooms, should be located away from high-traffic zones.
5. Storage Solutions:
Adequate storage is essential in open plan homes. Built-in cabinetry, shelving, and closets can be incorporated to minimize clutter and maintain a clean and organized space.
Conclusion
Open plan acreage house plans offer a unique and spacious living experience, connecting the indoors with the outdoors. By carefully considering essential design aspects such as zoning, natural light, ventilation, privacy, and storage solutions, you can create a functional and comfortable home that embodies the essence of expansive living.

Acreage Home Designs Fowler Homes

Acreage Home Designs Clarendon Homes
Acreage Range Hadar Homes

Rosewood New Acreage Homes Designs Mcdonald Jones

Acreage Designs House Plans Queensland

Bronte Acreage Homes Designs Mcdonald Jones
Acreage Range Hadar Homes

Willow Acreage House Plans Sloping Lot Plan Floor

Eden Home Designs Hallmark Homes

260 Acreage Homes Plans Ideas House Floor Design








