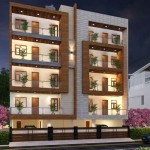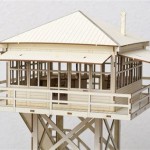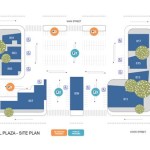Log Cabin House Plans with Basement: A Comprehensive Guide
A log cabin home with a basement can offer a unique blend of rustic charm and modern functionality. This architectural style seamlessly integrates the warmth and character of wood with the versatility and storage potential of a lower level. This article delves into the key considerations involved in planning and designing a log cabin home with a basement, exploring the benefits, challenges, and essential aspects to consider.
Benefits of a Log Cabin with Basement
The inclusion of a basement in a log cabin offers numerous advantages, enhancing the overall value and livability of the home. It provides additional living space, facilitates utilities and systems management, and can even serve as a safe haven during extreme weather conditions. Here are some key benefits:
- Expanded Living Area: A basement can be finished to create a recreation room, home theater, guest suite, or even a home office, effectively expanding the usable living area of the cabin.
- Utility and System Management: Basements are ideal for housing mechanical systems such as furnaces, water heaters, and electrical panels, keeping them out of sight and maximizing the use of above-ground space.
- Storage Solutions: Unfinished basement areas provide ample storage space for seasonal items, tools, and other belongings, keeping the main living areas clutter-free.
- Safety and Security: In areas prone to extreme weather events like floods or tornadoes, a basement can serve as a secure shelter for residents.
Design Considerations for Log Cabin Basements
Designing a log cabin basement requires careful planning to ensure structural integrity, functionality, and aesthetic harmony with the rustic charm of the upper level. Here are some key considerations:
Structural Integrity
The foundation of a log cabin with a basement must be robust enough to support the weight of the structure and withstand the pressures of the soil. Foundations can be constructed using poured concrete, block walls, or a combination of both. The specific choice depends on the soil conditions and local building codes.
Moisture Control
Basements are prone to moisture issues, which can lead to mold growth, structural damage, and health problems. To prevent moisture intrusion, proper drainage, waterproofing, and ventilation systems are crucial. This may include installing sump pumps, dehumidifiers, and vapor barriers.
Log Cabin Integration
The basement should seamlessly integrate with the aesthetics of the log cabin above. This can be achieved using natural materials like stone or exposed beams for walls and floors, creating a cohesive and rustic feel. Windows and doors should be chosen to complement the overall style of the home.
Essential Features for a Log Cabin Basement
To maximize the functionality and comfort of a log cabin basement, it's essential to incorporate specific features that address the unique needs of this type of home. These may include:
- Adequate Lighting: Natural light can be limited in basements. Consider installing large windows, skylights, or strategically placing artificial lighting to create a welcoming and well-lit environment.
- Ventilation System: Proper ventilation is crucial for moisture control and air quality. Install a ventilation system that provides fresh air circulation and removes moisture from the basement space.
- Insulation: Basements can be cold and drafty. Properly insulating the walls and floor will help maintain a comfortable temperature and reduce energy costs.
- Fireplace or Stove: A fireplace or wood-burning stove can add warmth and ambiance to a basement space. Ensure proper safety measures are in place and that the appliance complies with local building codes.
By carefully considering the benefits, design elements, and essential features, homeowners can create a log cabin basement that enhances the functionality, comfort, and rustic charm of their home.

Edgewood 2 Bed Bath 1 5 Stories 1148 Sq Ft Appalachian Log Timber Homes Hybrid Home F Floor Plans Cabin House

Plan 35124gh Outdoor Spaces Abound Cabin House Plans Log Home

Cabin Floor Plan Log Home Plans Living House

Plan 35112gh Log Home Made For Majestic Views Cabin House Plans

Cabin With Basement House Plans Floor Designs Houseplans Com

Because Of Their Rustic Look And Generally Straightforward Layout Log Cabins Go Hand In With Simplici Cabin Floor Plans House

33 Awesome Log Cabin Floor Plans Tru Siding

10 Bedroom Log Cabin Floor Plans Ideas House Home
Log Cabin Home 2 Bdrm Bath 3725 Sq Ft Plan 132 1361

Grandfathermountainloghomes Com Cabin House Plans Dream Cottage








