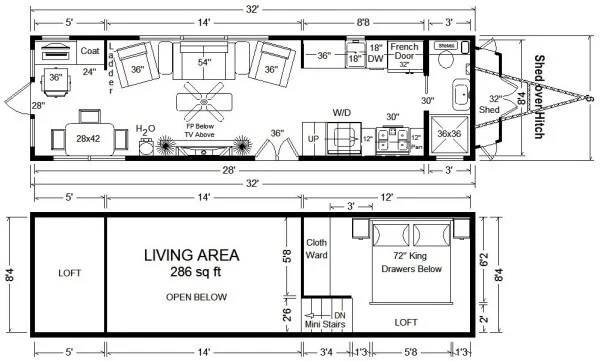Essential Aspects of Tiny House Designs Plans
Tiny houses have gained immense popularity in recent years, offering a sustainable and cost-effective alternative to traditional housing. Embracing the principles of minimalism and intentional living, these compact abodes require careful planning and design to ensure functionality and comfort. When considering tiny house plans, several essential aspects need to be taken into account for a successful outcome.
1. Space Allocation and Utilization
Every inch of space in a tiny house is precious. Therefore, it is crucial to allocate and utilize it wisely. Consider the essential areas such as sleeping, cooking, eating, bathing, and storage. Determine the minimum space required for each function and optimize the layout to maximize functionality while preventing overcrowding.
2. Functional Layout
The layout of your tiny house should promote smooth transitions between different areas and create a cohesive living environment. Consider the flow of traffic and daily routines. Position windows, doors, and furniture strategically for natural light, ventilation, and easy access.
3. Storage Solutions
In a tiny space, storage is of utmost importance. Incorporate innovative storage solutions throughout the house, from built-in shelves to under-bed drawers and hidden compartments. Utilize vertical space with lofts or high shelves to store seasonal items or bulky belongings.
4. Natural Light and Ventilation
Natural light and ventilation are essential elements for creating a healthy and pleasant living environment. Large windows and skylights can bring in ample daylight, reducing the need for artificial lighting and providing a connection to the outdoors. Cross-ventilation through windows and doors promotes air circulation and prevents stuffiness.
5. Building Codes and Regulations
Before finalizing your plans, make sure to check the building codes and zoning regulations in your area. Some jurisdictions may require specific permits or have restrictions on the size and design of tiny houses. It is advisable to consult with local authorities to ensure your plans are compliant.
6. Sustainability Features
Tiny houses often embrace sustainability and eco-friendliness. Consider using energy-efficient appliances, renewable energy sources such as solar panels, and eco-friendly building materials. These features can reduce your environmental impact and create a more sustainable living space.
7. Customization and Personalization
Your tiny house should reflect your unique style and needs. Don't be afraid to customize the plans to suit your taste and lifestyle. Incorporate personal touches, choose materials that resonate with you, and create a space that truly feels like home.
Conclusion
Designing a tiny house is an exciting endeavor that requires careful consideration and planning. By adhering to the essential aspects outlined above, you can create a functional, comfortable, and sustainable abode that caters to your unique needs and lifestyle. Remember to approach the process with creativity, embrace minimalism, and enjoy the journey of crafting your dream tiny house.

Tiny House Floor Plans With Lower Level Beds Tinyhousedesign Design

Tiny House Floor Plans With Lower Level Beds Tinyhousedesign

Tiny House Floor Plans 32 Home On Wheels Design
:max_bytes(150000):strip_icc()/ana-tiny-house-58f8eb933df78ca1597b7980.jpg?strip=all)
4 Free Diy Plans For Building A Tiny House

Tiny House Floor Plans Design Your

Family Tiny House Design Floor Plans Layout

Tiny House Plan Examples

15 Budget Friendly Tiny House Plans For Maximum Space And Comfort

Plans Purchase Healthy Homes

Tiny House Floor Plans Absolute Houses








