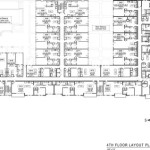Pictures for House Plans: Visualizing Your Dream Home
Pictures play a crucial role in the house planning process. They translate abstract architectural drawings and blueprints into tangible representations, helping individuals visualize the final product. From simple sketches to photorealistic renderings, visuals bridge the gap between imagination and reality, allowing homeowners to grasp the scale, layout, and aesthetics of their future home. This process empowers informed decision-making and fosters clear communication between clients and builders, minimizing potential misunderstandings and costly revisions.
Types of Pictures Used in House Plans
Various types of pictures contribute to a comprehensive understanding of a house plan. Basic floor plans offer a bird's-eye view of the layout, depicting room dimensions and relationships. Elevations provide exterior views of each side of the house, showcasing the facade, roofline, and window placements. Cross-sections illustrate the vertical structure of the house, revealing details like wall construction and ceiling heights. These technical drawings form the foundation of the visual representation, providing a clear framework for the overall design.
Beyond these fundamental drawings, more sophisticated visuals enhance the visualization process. 3D models offer interactive perspectives, allowing individuals to "walk through" the virtual space and experience the flow and proportions of the rooms. Rendered images, created using specialized software, add textures, lighting, and landscaping, creating photorealistic representations of the finished home. These advanced visuals provide a deeper understanding of the design's aesthetic qualities and its potential within the chosen environment.
The Importance of Visuals in Communication and Collaboration
Effective communication is paramount in any construction project. Pictures facilitate seamless communication between clients, architects, builders, and contractors. Visuals provide a common language, ensuring everyone involved understands the design intent. This shared understanding minimizes errors, reduces the likelihood of costly changes during construction, and promotes a smoother, more efficient building process. Clients can effectively communicate their preferences and envision how design choices will translate into the finished product, fostering a collaborative partnership with the building team.
Visuals also assist in resolving design conflicts. When discrepancies arise between the intended design and the practical realities of construction, pictures offer a tangible point of reference for discussion and problem-solving. This visual aid helps identify potential clashes between structural elements, mechanical systems, and aesthetic considerations, enabling stakeholders to explore solutions and make informed decisions before construction begins.
Using Pictures to Enhance the Design Process
Pictures empower homeowners to actively participate in the design process. Visualizations make it easier to experiment with different layouts, materials, and finishes. By seeing the implications of design choices in a visual format, homeowners can refine their preferences and arrive at a design that truly reflects their vision. This iterative process fosters creativity and ensures the final design aligns perfectly with the client's needs and desires. Furthermore, pictures can help homeowners make informed decisions about budgeting. Accurate visualizations allow for a clearer understanding of the materials required and the scope of the project, enabling more precise cost estimations.
Visualizations also contribute to the marketing and sales of house plans. Appealing images capture the attention of potential buyers, showcasing the unique features and advantages of a particular design. High-quality renderings can evoke emotional connections with potential homeowners, making it easier for them to envision themselves living in the space. This emotional engagement can be a powerful tool in promoting the sale of house plans and generating excitement for new construction projects.
Exploring Different Visualizations: From Sketches to Virtual Reality
The range of visualization techniques available for house plans spans from simple hand-drawn sketches to immersive virtual reality experiences. Each method offers a unique perspective and level of detail. Sketches offer a quick and flexible way to explore initial design concepts, while 3D models provide a more accurate representation of the spatial relationships within the house. Rendered images add realism and emotional impact, while virtual reality allows users to step inside the design and experience it firsthand. The choice of visualization technique depends on the specific needs of the project and the stage of the design process.
As technology continues to advance, the possibilities for visualizing house plans are constantly expanding. Emerging technologies like augmented reality offer exciting new ways to interact with architectural designs, overlaying virtual elements onto the real world. These advancements are transforming the way we design, build, and experience our homes, making the process more engaging, intuitive, and collaborative.
Choosing the Right Visualizations for your Project
Selecting the appropriate visualization methods is crucial for effectively communicating design intent and achieving the desired outcome. Factors to consider include the project's complexity, budget, and target audience. Simple projects may benefit from basic floor plans and elevations, while complex designs often require more sophisticated visualizations like 3D models and renderings. Understanding the strengths and limitations of each visualization technique is essential for making informed decisions and maximizing the impact of visual representations throughout the house planning process.

House Plans How To Design Your Home Plan

House Plans How To Design Your Home Plan

Simple 3 Room House Plan Pictures 4 Nethouseplans Building Plans Designs With Small Modern

House Plan 94300 Quality Plans From Ahmann Design

Small House Floor Plans Designs Blueprints

House Plans How To Design Your Home Plan

Truoba 320 3 Bedroom Mid Century Modern House Plan

Small House Plans We Love Houseplans Blog Com

Small House Plans Popular Designs Layouts

Peach Tree House Plan Ranch Floor Designs








