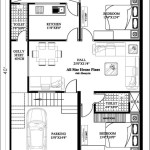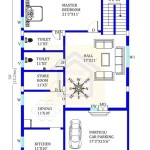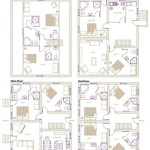House Plans With Apartment In Basement: Maximizing Space and Value
The integration of an apartment within a house plan's basement offers a compelling solution for homeowners seeking to optimize living space, generate rental income, or provide accommodations for extended family. These designs require careful consideration of various factors, including building codes, egress requirements, and the overall functionality of both the main residence and the basement apartment. This article will explore the key aspects of house plans featuring basement apartments, covering critical design elements, legal considerations, and the potential benefits they offer.
Design Considerations for Basement Apartments
Designing a basement apartment requires a different approach than designing a typical above-ground living space. Basements often present unique challenges, such as limited natural light, potential moisture issues, and the need for dedicated access points. Successful house plans address these issues proactively, ensuring the apartment is a comfortable and functional living environment.
Egress and Safety: Egress refers to the ability to exit a building safely in case of emergency. Building codes typically mandate that any habitable basement space, including an apartment, must have at least two means of egress. One of these must be a door leading directly to the exterior, while the other can be an egress window that meets specific size and height requirements. An egress window must have a minimum opening area, height, and width to allow occupants to escape easily. Furthermore, smoke detectors and carbon monoxide detectors are essential safety features that must be installed in both the apartment and the main residence and be properly interconnected.
Natural Light and Ventilation: Basements are often characterized by limited natural light, which can create a dark and potentially claustrophobic atmosphere. Incorporating larger windows or window wells can significantly improve natural light penetration. Window wells should be designed with proper drainage to prevent water accumulation. Adequate ventilation is also crucial to ensure good air quality and prevent moisture buildup. Consider the addition of exhaust fans in bathrooms and kitchens to remove excess moisture and odors. The strategic placement of mirrors can also help to reflect and amplify natural light.
Soundproofing and Insulation: Minimizing noise transmission between the main residence and the basement apartment is essential for ensuring privacy and a peaceful living environment for both occupants. Soundproofing measures, such as installing resilient channels on the ceiling and walls, using sound-dampening insulation, and employing solid-core doors, can effectively reduce noise transfer. Proper insulation is also crucial for maintaining a comfortable temperature and reducing energy costs. Insulating the basement walls and ceiling will help to keep the apartment warm in the winter and cool in the summer. In addition, ensure that plumbing and wiring are routed to minimize noise transmission through walls and floors.
Layout and Functionality: The layout of the basement apartment should be carefully planned to maximize space and functionality. An open-concept design can create a more spacious feel, while clever storage solutions, such as built-in shelving and under-stair storage, can help to minimize clutter. Consider the placement of the kitchen and bathroom to minimize plumbing costs and maximize efficiency. A well-designed layout will ensure that the apartment is a comfortable and practical living space for its occupants. It is also important to consider the type of tenant the apartment is designed for (e.g., single professional, couple, small family) as this will influence the optimal layout and features.
Separate Utilities: Depending on local regulations and the desired arrangement, it may be advantageous to have separate utility meters for the basement apartment. This allows for accurate tracking of energy and water consumption, making it easier to manage rental expenses and avoid disputes. Setting up separate meters involves additional costs and planning but offers long-term benefits in terms of financial transparency and control. If separate metering is not feasible, a system for fairly allocating utility costs should be established and documented in the lease agreement.
Legal and Regulatory Considerations
Before embarking on a project to create a basement apartment, it is imperative to thoroughly research and comply with all applicable local, state, and federal regulations. Failure to do so could result in costly fines, legal complications, and the inability to rent out the apartment.
Zoning Regulations: Zoning regulations dictate how land can be used within a particular municipality. These regulations may restrict or prohibit the creation of accessory dwelling units (ADUs), which is the term often used to describe basement apartments. It is essential to check with the local zoning department to determine if basement apartments are permitted in the specific zoning district. If they are permitted, there may be specific requirements related to size, setbacks, parking, and occupancy. Some zoning ordinances may require that the property owner reside in either the main residence or the basement apartment.
Building Codes: Building codes establish minimum standards for the construction and alteration of buildings to ensure the safety and well-being of occupants. These codes cover a wide range of aspects, including structural integrity, fire safety, plumbing, electrical systems, and accessibility. Compliance with building codes is mandatory and requires obtaining the necessary permits and inspections. The specific building codes that apply to a basement apartment will vary depending on the jurisdiction. It is essential to consult with a qualified building inspector or architect to ensure that the design and construction meet all applicable requirements.
Rental Regulations: Many municipalities have specific regulations governing the rental of residential properties. These regulations may cover topics such as tenant screening, lease agreements, security deposits, and eviction procedures. Familiarizing oneself with these regulations is essential for landlords to avoid legal issues and maintain a positive relationship with their tenants. It is advisable to consult with a real estate attorney or property management company to ensure compliance with all applicable rental regulations.
Fair Housing Laws: Federal and state fair housing laws prohibit discrimination in housing based on protected characteristics such as race, color, religion, national origin, sex, familial status, and disability. Landlords must be aware of these laws and avoid any actions that could be perceived as discriminatory. This includes ensuring that advertising and tenant screening practices are fair and unbiased. Refusing to rent to someone based on a protected characteristic is illegal and can result in significant penalties.
Benefits of House Plans With Basement Apartments
The inclusion of a basement apartment in a house plan offers a multitude of benefits for homeowners, ranging from financial advantages to increased flexibility in living arrangements.
Rental Income: One of the most significant benefits of a basement apartment is the potential to generate rental income. This income can be used to offset mortgage payments, pay property taxes, or fund other expenses. In some cases, the rental income may even be sufficient to cover a significant portion of the homeowner's housing costs. The amount of rental income that can be generated will depend on factors such as the size, location, and amenities of the apartment, as well as prevailing market rates. Conducting a market analysis to determine the potential rental income is essential before investing in a basement apartment.
Increased Property Value: Adding a finished basement with a separate apartment can significantly increase the value of a property. This is because it adds usable living space and provides the potential for rental income. Appraisers typically consider the value of additional living space when assessing the market value of a home. A well-designed and well-maintained basement apartment can be a valuable asset that attracts potential buyers and increases the resale value of the property.
Accommodation for Extended Family: A basement apartment can provide a convenient and affordable living space for extended family members, such as elderly parents, adult children, or other relatives. This allows families to stay connected while maintaining a degree of privacy and independence. A basement apartment can be particularly beneficial for elderly parents who may require assistance with certain tasks but still wish to live independently. It can also provide a transitional living space for adult children who are saving money to purchase their own homes.
Flexibility in Living Arrangements: A basement apartment offers flexibility in living arrangements, allowing homeowners to adapt their living space to changing needs. For example, the apartment could be used as a guest suite, a home office, or a hobby room. It could also be rented out on a short-term basis through platforms such as Airbnb, providing an additional source of income. The flexibility offered by a basement apartment makes it a valuable asset that can adapt to a variety of needs and circumstances.
In conclusion, integrating a basement apartment into a house plan presents a multifaceted approach to maximizing property use. Careful planning, adherence to regulations, and thoughtful design are crucial for creating a functional, safe, and valuable addition to any home.

House Plans Floor W In Law Suite And Basement Apartement

House Plans Floor W In Law Suite And Basement Apartement

Small Basement Layout Home Floor Plans

Basement Floor Plans Types Examples Considerations Cedreo

House Plans With Basement Apartment Bedroom Floor

Basement Floor Plans

Basement Apartment Floor Plan Ideas Google Search Planos De Apartamentos Construcción Plano Apartamento

How To Plan For A Finished Basement Chiefblog

Basement Apartment Layout Madness Method

Stylish And Smart 2 Story House Plans With Basements Houseplans Blog Com
Related Posts








