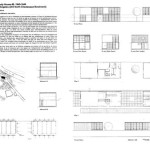Open Floor Home Plans: A Guide to Their Essential Aspects
Open floor plans are becoming increasingly popular due to their spacious and airy feel. They provide a seamless flow between rooms and plenty of natural light. For one-story homes, open floor plans offer several unique benefits.
Here are the essential aspects of open floor home plans for one-story homes:
1. Flow and Connectivity
One of the main advantages of open floor plans is the excellent flow and connectivity they offer. This layout removes traditional walls and barriers between spaces, allowing for a more cohesive and inviting living environment. The open flow encourages easy movement and interaction between different areas of the home.
2. Natural Light and Airiness
By eliminating walls, open floor plans allow for increased natural light to penetrate the entire house. Large windows and glass doors can further enhance this effect, creating a brighter and more airy atmosphere. The open layout promotes cross-ventilation, facilitating natural airflow and reducing the need for artificial lighting during the day.
3. Space Optimization and Flexibility
Open floor plans are particularly efficient at optimizing space in one-story homes. Without enclosed rooms, the available square footage can be used more intelligently. The flexibility of the layout allows for easy customization to suit your lifestyle and preferences. You can adjust the arrangement of furniture and designated areas to create a space that is both functional and aesthetically pleasing.
4. Line of Sight and Communication
Another key benefit of open floor plans is the improved line of sight and communication they provide. The absence of walls allows for better visibility and engagement between people in different parts of the house. This open communication promotes social interaction, family bonding, and a sense of togetherness.
5. Multi-Purpose Spaces
Open floor plans encourage multi-purpose spaces that can adapt to various needs. The same area can serve different functions, such as a living room, dining room, and play area. This flexibility is ideal for smaller one-story homes where space is limited. By utilizing multi-purpose spaces, you can maximize the functionality of your living environment.
6. Challenges and Considerations
While open floor plans offer numerous advantages, there are also some challenges to consider. Sound insulation between different areas can be a concern, especially if the layout includes open kitchen and living spaces. Additionally, maintaining a sense of privacy in open floor plans requires careful planning and strategic placement of furniture and screens.
7. Conclusion
Open floor home plans for one-story homes offer a range of benefits, including improved flow, increased natural light, space optimization, better communication, and multi-purpose spaces. By carefully considering the challenges and implementing thoughtful design solutions, you can create a spacious, inviting, and functional living environment that meets your needs and enhances your everyday living experience.

Must Have One Story Open Floor Plans Blog Eplans Com

3 Bedroom One Story Open Concept Home Plan Architectural Designs 790029glv House Plans

Must Have One Story Open Floor Plans Blog Eplans Com

4 Bedroom House Plans One Story Open Floor

One Story Modern Farmhouse Plan With Open Concept Living 51829hz Architectural Designs House Plans

Stylish One Story House Plans Blog Eplans Com

Elegant One Story Home 6994 4 Bedrooms And 2 Baths The House Designers Plans Floor
10 Small House Plans With Open Floor Blog Homeplans Com

One Story Barn Style House Plan

One Story Rustic House Plan Design Alpine Lodge
Related Posts








