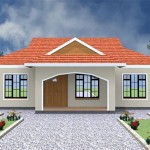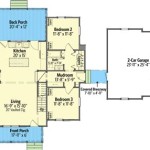One Big Room House Plans: Surprising Advantages and Essential Considerations
One big room house plans, often referred to as "open-concept" or "great room" homes, have emerged as a popular choice among modern homeowners, offering a unique blend of functionality, flexibility, and contemporary aesthetics. These homes redefine traditional floor plans with their spacious, open living areas that combine multiple functions into a single, expansive space.
Benefits of One Big Room House Plans
One of the primary advantages of one big room house plans is their spaciousness. By eliminating walls and partitions, these homes create an airy, expansive atmosphere that fosters a sense of openness and freedom. This sense of space is particularly beneficial for families and those who enjoy entertaining guests.
Furthermore, open-concept homes promote flexibility and adaptability. The absence of walls allows homeowners to customize the space according to their specific needs and preferences. Whether they desire a dedicated home office, a cozy reading nook, or an entertainment area, one big room houses offer endless possibilities for configuring the space.
Essential Considerations for One Big Room House Plans
While one big room house plans have numerous advantages, it's essential to consider certain aspects before embracing this design concept:
Acoustic Considerations: The open nature of these homes can lead to noise reverberation. Strategic placement of rugs, furniture, and sound-absorbing materials can help mitigate this issue.
Privacy: One big room house plans offer limited privacy, as there are no separate rooms for bedrooms or study areas. Incorporating partitions, screens, or curtains can create a sense of privacy when needed.
Heating and Cooling Efficiency: Open-concept homes can be more challenging to heat and cool effectively. Implementing efficient HVAC systems and utilizing zoning techniques can improve comfort levels and energy efficiency.
Design Elements to Enhance One Big Room House Plans
To make the most of one big room house plans, consider incorporating the following design elements:
Strategic Furniture Placement: Furniture placement can define different areas within the open space. Arrange furniture to create distinct zones for entertaining, dining, and relaxation.
Multifunctional Furniture: Opt for furniture pieces that serve multiple purposes, such as ottomans with storage or sofa beds that provide additional seating and sleeping space.
Natural Light: Maximize natural light by incorporating large windows and skylights. This will create a bright and airy atmosphere, enhancing the spaciousness of the home.
Conclusion
One big room house plans offer a unique blend of space, flexibility, and modern aesthetics. While careful consideration is needed to address potential drawbacks, these homes can provide a comfortable, stylish, and versatile living environment. By embracing thoughtful design elements and considering essential aspects, homeowners can create truly exceptional one big room houses that meet their specific needs and aspirations.

House Plan Marquilla Sater Design Collection

One Story Floor Plan Single House Plans Large Mansion

Stylish And Simple Inexpensive House Plans To Build Houseplans Blog Com

The Chinaberry House Plans Southern Bite

House Plan Napier Sater Design Collection

Sprawling One Story House Plan With Vaulted Great Room 72939da Architectural Designs Plans

Photobucket 5 Bedroom House Plans With Photos

Stylish And Simple Inexpensive House Plans To Build Houseplans Blog Com

One Bedroom House Plans See The Top For You

Please Review My Plans Help Needed With Bedroom Arrangement 5 House Floor
Related Posts








