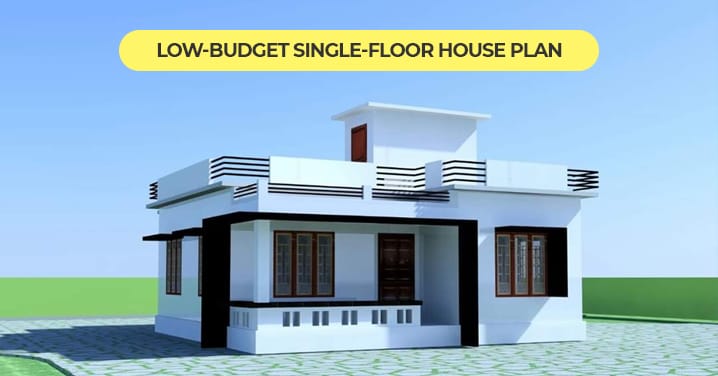Kerala House Plans Photos: A Glimpse into Traditional and Modern Architecture
Kerala, a state in southern India, is renowned for its breathtaking natural beauty, rich culture, and unique architectural style. Kerala house plans often blend traditional elements with contemporary designs, resulting in captivating and functional living spaces. Here's a closer look at the diverse range of Kerala house plans, illustrated with stunning photos:Traditional Kerala House Plans:
1.Nalukettu
: The traditional Nalukettu house design is a quintessential Kerala architecture. It typically features a square or rectangular courtyard surrounded by four wings, connected by a verandah. The courtyard acts as the central focal point, providing natural light and ventilation. 2.Ettukettu
: The Ettukettu design is an elaborate variation of the Nalukettu, with eight wings arranged around a central courtyard. It reflects the grandeur and opulence of traditional Kerala architecture. 3.Tharavadu
: The Tharavadu house design is a large ancestral home, typically owned by a joint family. It often has multiple bedrooms, a spacious living area, and a courtyard for family gatherings.Modern Kerala House Plans:
1.Contemporary Kerala Homes
: These designs blend traditional elements with a modern aesthetic. They often feature open floor plans, large windows, and a seamless integration of indoor and outdoor spaces. 2.Gabled Roof Houses
: Gabled roof houses are popular for their sloping roofs, providing ample space for ventilation and a striking visual appeal. They often incorporate modern materials and finishes. 3.Flat Roof Houses
: Flat roof houses offer a sleek and minimalist look. They are often designed with clean lines, geometric shapes, and a focus on functionality. 4.Kerala Villas
: Kerala villas are luxurious and spacious homes, often featuring intricate designs, landscaped gardens, and amenities like swimming pools. They combine traditional and modern elements to create a serene and elegant living environment.Unique Features of Kerala House Plans:
1.Courtyards
: Courtyards are a defining feature of many Kerala homes. They provide natural light, ventilation, and a space for relaxation and family activities. 2.Verandahs
: Verandahs are covered porches or balconies that wrap around the house. They offer a shaded area for outdoor seating and provide a transition between the indoor and outdoor spaces. 3.Sloping Roofs
: Sloping roofs are common in Kerala house plans, allowing for better ventilation and drainage. They also add a distinctive charm to the overall design. 4.Use of Natural Materials
: Kerala homes often incorporate natural materials like wood, stone, and terracotta tiles, reflecting the region's rich natural resources.Conclusion:
Kerala house plans showcase a beautiful blend of traditional and modern architecture, creating visually appealing and functional living spaces. Whether you prefer the grandeur of traditional Nalukettu designs or the sleekness of contemporary villas, Kerala's diverse house plans offer something for everyone. These photos provide a glimpse into the architectural heritage and evolving styles of Kerala, making it a fascinating destination for architecture enthusiasts and homeowners seeking inspiration.
1000 Sq Ft House Plans 3 Bedroom Kerala Style Plan Ideas 6f0 Drawing Design Floor

Kerala House Free Plans And Elevations Low Cost With Photos B Design N Layout

Kerala Home Design Ton S Of Amazing And Cute Designs

Kerala Traditional 3 Bedroom House Plan With Courtyard And Harmonious Ambience Home Planners

Kerala House Plans Designs Floor And Elevation

Best Kerala House Designs Floor Design Plans And Ideas

700 Best Kerala House Design Stunning Plans

5 Trending Kerala House Design Key Elements Plan

Kerala Style Three Bedroom Low Budget House Plans Under 1300 Sq Ft I Total 4 Small Hub

How To Plan A Low Budget Single Floor House In Kerala








