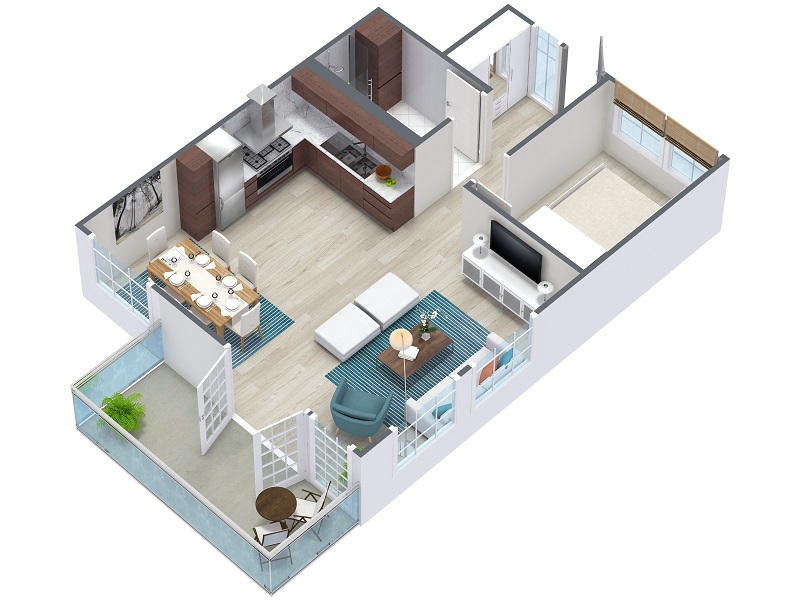How to Design 3D House Plans: A Comprehensive Guide
Designing 3D house plans is a crucial step in the home building process. It allows you to visualize your dream home and make informed decisions about its layout and design. This article provides a comprehensive guide to help you create professional-looking 3D house plans, even without prior experience.
1. Choose the Right Software
The first step is to choose appropriate 3D modeling software. There are numerous options available, both paid and free. SketchUp, Sweet Home 3D, and FreeCAD are popular choices for beginners due to their user-friendly interfaces.
2. Start with a Floor Plan
Before creating the 3D model, it's essential to have a clear understanding of the house's floor plan. Draw a scaled floor plan on paper or use software such as AutoCAD or Floorplanner. This will serve as the foundation for your 3D design.
3. Import the Floor Plan into 3D Software
Once you have a floor plan, import it into your chosen 3D modeling software. Most software allows you to import images or CAD files. This will provide you with the basic outline of your home's footprint.
4. Extrude Walls and Create Rooms
Using the floor plan as a guide, start extruding walls to form the shape of your house. Adjust the height of the walls to create different room heights. Connect the walls to create enclosed spaces, representing the individual rooms.
5. Add Windows and Doors
Incorporate windows and doors into the design to provide natural light and access. Use the 3D software's tools to create openings and add window and door frames. Position them strategically based on desired views and functionality.
6. Design the Roof
The roof is a crucial element of the house's design. Choose from various roof types, such as gable, hip, or flat roofs. Create the roof shape using polygons or splines, and adjust angles and dimensions for the desired appearance.
7. Add Detail
To bring your design to life, add details such as stairs, railings, and furniture. Import textures and materials to give your house a realistic look. You can also create custom objects or download pre-made models from online libraries.
8. Render the Design
Rendering is the process of generating a photorealistic image of your 3D model. It helps you visualize the final appearance of your home. Adjust lighting, shadows, and materials to achieve the desired effect. Rendered images can be used for presentations, marketing materials, and planning construction.
Conclusion
Designing 3D house plans can be a rewarding experience. By following these steps, you can create professional-looking designs that accurately reflect your vision for your dream home. Remember to take your time, experiment with different options, and don't be afraid to seek help if needed. With patience and dedication, you can produce stunning 3D house plans that will serve as the foundation for your future abode.

3d Floor Plans

How Much Do 3d House Plans Cost Faqs Answered Cedreo

3d Floor Plans

Benefits Of Using 3d House Floor Plan Design

1000 3d Floor Plans And Home Design Ideas To Build Free Plan House Imagination Shaper

What Is 3d Floor Plan How To Make It Benefits Cost

Sweet Home 3d Draw Floor Plans And Arrange Furniture Freely

3d Floor Plans

3d Home Design All You Need To Know

3d Floor Plans Renderings Visualizations Fast Delivery








