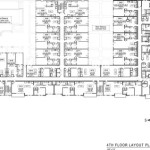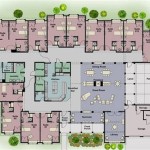Essential Aspects of Clubhouse Design Plans
Clubhouses are increasingly popular as backyard gathering spaces, offering a comfortable and stylish retreat for relaxation and entertainment. Designing a clubhouse requires careful consideration of various elements to create a functional and inviting space. Here are some essential aspects to consider when planning a clubhouse:
Floor Plan and Layout
The floor plan and layout of the clubhouse should cater to the intended purpose and size of gatherings. Consider the flow of traffic, the placement of furniture and amenities, and the need for separate areas for different activities (e.g., dining, lounging, gaming).
Size and Capacity
Determine the appropriate size and capacity of the clubhouse based on the number of users it will accommodate. Ensure there is ample space for seating, movement, and storage without feeling cramped.
Materials and Finishes
Select durable and weather-resistant materials for the exterior and interior of the clubhouse. Consider the climate, maintenance requirements, and aesthetic preferences. Popular materials include wood, stone, brick, and composite materials.
Furniture and Furnishings
Choose comfortable and functional furniture that suits the style and purpose of the clubhouse. Consider outdoor furniture that can withstand the elements and provide ample seating for dining, lounging, and socializing.
Amenities and Features
Incorporate amenities that enhance the functionality and comfort of the clubhouse, such as a kitchen or kitchenette, barbecue grill, fireplace, storage space, and restrooms. Consider the needs of users and the activities that will take place in the space.
Lighting and Ventilation
Ensure adequate natural and artificial lighting throughout the clubhouse. Install windows and skylights to maximize natural daylighting. Provide ample ventilation to maintain air quality and prevent stuffiness.
Outdoor Spaces
Extend the living space beyond the clubhouse by incorporating outdoor seating areas, patios, or decks. Create a seamless transition between indoor and outdoor spaces for relaxation, dining, and social gatherings.
Landscaping and Hardscaping
Complement the clubhouse with landscaping and hardscaping elements that enhance the overall aesthetic and functionality of the backyard. Add trees, shrubs, and flowers for greenery and privacy. Incorporate walkways, patios, and water features to create a cohesive and inviting outdoor environment.
Sustainability and Energy Efficiency
Consider incorporating sustainable and energy-efficient features into the clubhouse design. Use energy-efficient appliances, lighting fixtures, and insulation to minimize energy consumption. Install solar panels or a green roof to generate renewable energy.
Budget and Timeline
Establish a realistic budget for the clubhouse project and allocate funds accordingly. Create a timeline for the design, construction, and completion of the clubhouse to ensure a smooth process.
Professional Assistance
Consider consulting with an architect or landscape designer to assist with the planning and design of the clubhouse. They can provide expert advice, help navigate building codes, and ensure that the design meets your specific needs and preferences.

Lake Community Pool Clubhouses Designs Yahoo Image Search Results Clubhouse Design House Plans

51 Clubhouse Ideas How To Plan Floor Plans Club House

Clubhouse Plan Design Club House Architecture Presentation Board

The Club House Design Architecture

Welcome To The Sawgrass Club House Building Happiness

Modern Clubhouse Design Cad Layout Plan Cadbull

Plan 062c 0001 The House

Floor Plan West Isle Club House Apartment Design Angle Text Png Pngwing

Gallery Of The Sky Clubhouse Design In Motion 30
Senior Community Clubhouse Floor Plan Design Other 99designs








