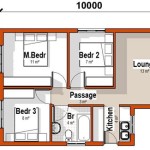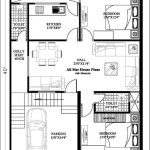Essential Considerations for Designing a Perfect 2 Bedroom House Plan in 3D
Designing a 2 bedroom house plan in 3D requires careful consideration of various aspects that contribute to the overall functionality, aesthetics, and comfort of the space. Whether you're building a new home from scratch or remodeling an existing one, understanding these essential elements will help you create a well-rounded and cohesive design.
1. Space Planning and Flow
The layout of your house plays a crucial role in determining how well it flows and functions. Consider the relationship between different rooms, ensuring smooth transitions and avoiding awkward or cramped spaces. Plan for adequate natural light by positioning windows and doors strategically and incorporate open floor plans to create a spacious and airy feel.
2. Bedroom Considerations
The bedrooms should be designed as cozy and private retreats. Plan for ample storage with built-in closets or wardrobes to keep belongings organized and out of sight. Consider the size and shape of the beds, as well as the placement of windows and furniture, to create a comfortable and inviting atmosphere.
3. Kitchen Functionality
The kitchen is often considered the heart of the home and should be designed with both form and function in mind. Choose appliances that meet your needs and cooking style, and incorporate ample counter space for food preparation and storage. Plan for efficient workflow by creating a logical arrangement of appliances, countertops, and the sink.
4. Bathroom Design
Bathrooms should be well-ventilated, well-lit, and designed for comfort and privacy. Plan for separate areas for the vanity, toilet, and shower or bathtub, and incorporate storage for toiletries and linens. Consider features such as heated floors, towel warmers, and natural light to create a spa-like atmosphere.
5. Outdoor Spaces
Incorporating outdoor spaces into your house plan is essential for extending the living area and connecting with the natural surroundings. Plan for a patio or deck with comfortable seating, and consider adding features such as a fire pit, grill, or water feature to enhance your outdoor experience.
6. Storage Solutions
Adequate storage is crucial for keeping your home organized and clutter-free. Plan for built-in storage options in all rooms, such as closets, shelves, and drawers. Consider multi-purpose furniture, such as ottomans with hidden storage, to maximize space utilization.
7. Energy Efficiency
Incorporating energy-efficient features into your house plan can save you money on utility bills and reduce your environmental impact. Consider double-glazed windows, energy-efficient appliances, LED lighting, and solar panels to make your home more sustainable.
Conclusion
Designing a 2 bedroom house plan in 3D involves careful consideration of various essential aspects that contribute to the overall functionality, aesthetics, and comfort of the space. By incorporating these elements into your planning process, you can create a well-rounded and cohesive design that meets your needs, lifestyle, and aspirations.

Two Bedroom Bungalow House Design Master En Suite Muthurwa Com Small Modern Plans Home

Floor Plans 3d Elevation Structural Drawings In Bangalore Fee 2 Bedroom House Design Home

2 Bedroom House Plan Examples

2 Bedroom House Plan Examples

10 Awesome Two Bedroom Apartment 3d Floor Plans

2 Bedroom Apartment 3d Floor Plan Dubai Uae By Rayvatengineering On Deviantart

2 Bedroom Apartment House Plans Floor Building Plan

2 Bedroom House Plan Examples

My House Design Home

20 Interesting Two Bedroom Apartment Plans Home Design Lover House Floor Layout Small








