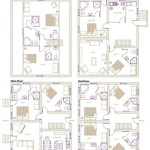Essential Aspects of Minimalist Modern House Plans
Minimalist modern house plans embody simplicity, functionality, and clean lines. These homes prioritize open space, natural light, and a harmonious flow between indoor and outdoor areas. Here are some essential aspects that define minimalist modern house plans:
Shape and Form
Minimalist modern houses often feature simple geometric shapes, such as rectangles and cubes. The emphasis is on creating clean lines and a sleek, uncluttered exterior. Facades are typically devoid of elaborate ornamentation or decorative elements.
Use of Materials
Natural materials, such as wood, stone, metal, and concrete, are commonly used in minimalist modern house plans. These materials offer durability, low maintenance, and an earthy, organic aesthetic. Glass is also extensively used to maximize natural light and create a seamless transition between interior and exterior spaces.
Open-Plan Living
Minimalist modern houses often incorporate open-plan living areas, where the kitchen, dining room, and living room flow together seamlessly. This layout emphasizes spaciousness and minimizes visual barriers. It also encourages a sense of community and family connection.
Large Windows and Natural Light
Large windows are a hallmark of minimalist modern house plans. They allow for abundant natural light to flood the interior, creating a bright and airy atmosphere. Floor-to-ceiling windows or sliding glass doors connect the indoors to the outdoors, blurring the boundaries between the two.
Integration with Nature
Minimalist modern house plans often incorporate outdoor elements into the design. Patios, courtyards, and decks provide seamless connections to nature and create private outdoor oases. Biophilic design principles are employed to promote a sense of well-being and tranquility.
Functional Design
Functionality is paramount in minimalist modern house plans. Every space is carefully designed to maximize its utility and minimize clutter. Built-in storage, hidden appliances, and smart home technology help maintain a clean and organized environment.
Energy Efficiency
Many minimalist modern house plans prioritize energy efficiency. Passive solar design, energy-efficient appliances, and sustainable building practices are incorporated to reduce environmental impact and lower operating costs. Green roofs, solar panels, and rainwater harvesting systems can also be integrated into the design.
Minimalist modern house plans are not just aesthetic creations; they are thoughtfully designed homes that embody functionality, comfort, and sustainability. By embracing the principles of simplicity, clean lines, and open spaces, these homes create a serene and harmonious living environment.

5 Bedroom Modern Minimalist House Plan Plans

Modern Minimalist House Free Design 3d Floor Plans By Planner 5d

Folkstone 5178 1 Bedroom And 5 Baths The House Designers

The Modern Minimalist Home House Plans By Mark Stewart

Minimalist Modern Bungalow For Beginners Pinoy House Plans

Modern Minimalist House Design With 4 Bedrooms And Decors

Minimalist House 85 Design Archdaily

The Minimalist Small Modern House Plan 61custom Contemporary Plans

5 Bedroom Modern Minimalist House Plan Plans

Three Bedroom Modern Minimalist House Plan Pinoy Plans
Related Posts








