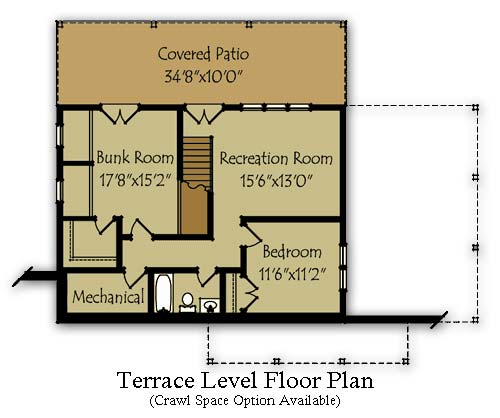Small Mountain Cabin Home Plans: Embrace Simplicity and Serenity
Nestled amidst breathtaking mountain vistas, a small cabin home offers a sanctuary of peace and tranquility. These cozy abodes are perfect for those seeking an escape from the hustle and bustle of city life, a place to reconnect with nature, and create lasting memories. When it comes to building your own mountain cabin, carefully planning the layout and design is essential. Small mountain cabin home plans can help you achieve your dream of a comfortable and functional mountain retreat.
Key Considerations for Small Mountain Cabin Home Plans
Designing small mountain cabin home plans involves a delicate balance between maximizing space utilization and maintaining a sense of openness and flow. Here are some key considerations:
1. Layout and Functionality
A well-designed layout is crucial for maximizing space in a small cabin. Consider the following aspects:
- Open Floor Plan: An open floor plan combines the living, dining, and kitchen areas, creating a sense of spaciousness. This layout also promotes interaction and a feeling of togetherness.
- Multifunctional Spaces: Explore the possibility of using furniture with multiple functions, such as a sofa bed or a dining table that converts into a desk. This maximizes the utilization of space and allows for flexibility.
- Efficient Kitchen Design: A well-planned kitchen is essential for comfortable living. Consider a galley-style kitchen with efficient storage solutions and appliances that fit seamlessly into the space.
- Bedroom Layout: If space is limited, consider using a loft or a Murphy bed to maximize floor area. Ensure that the bedrooms are well-ventilated and provide privacy.
- Bathroom Design: A compact bathroom can be functional and stylish. Look for space-saving fixtures and incorporate storage solutions to keep the area tidy.
2. Building Materials and Sustainability
Choosing the right building materials is key to ensuring both aesthetic appeal and longevity in a small cabin. Consider the following factors:
- Local Materials: Utilizing locally sourced materials helps reduce transportation costs and minimize environmental impact. Wood, stone, and metal are traditional materials commonly used in mountain cabin construction.
- Energy Efficiency: Incorporate energy-efficient features such as insulation, high-performance windows, and solar panels to reduce energy consumption and minimize the environmental footprint of your cabin.
- Sustainability: Opt for materials that are sustainable and have minimal environmental impact. For example, bamboo is a fast-growing, renewable resource that can be used for flooring and cladding.
3. Style and Aesthetics
The style of your small mountain cabin should reflect your personal preferences and harmonize with the surrounding environment. Consider the following:
- Rustic Charm: Embrace the natural beauty of the mountains with rustic elements such as exposed wood beams, stone fireplaces, and reclaimed wood accents.
- Modern Minimalism: Create a contemporary and clean aesthetic with sleek lines, minimalist furniture, and large windows that frame stunning views.
- Traditional Cabin Style: Opt for a classic cabin style with a gabled roof, a wraparound porch, and cozy interiors featuring wood paneling and comfortable furniture.
- Outdoor Living Spaces: Design outdoor living spaces such as a porch, deck, or patio to extend your living area and create a seamless connection with nature.
By carefully considering these factors and working with experienced professionals, you can design and build a small mountain cabin home that is both functional and aesthetically pleasing, providing a comfortable and serene retreat for years to come.

Small Mountain Cabin Plan By Max Fulbright Designs Floor Plans House

Small Mountain Cabin Plan By Max Fulbright Designs

Small Mountain Cabin Plan By Max Fulbright Designs

Cozy Cabin Retreat 2 Bed Bath

Small Cabin Designs With Loft Floor Plans

Small Mountain House Plans Houseplans Blog Com
:max_bytes(150000):strip_icc()/whisper-creek-b65299d0def24eb28d88f38f7581e118.jpg?strip=all)
34 Best Mountain House Plans For Your Vacation Home

Browse Floor Plans For Our Custom Log Cabin Homes House Home

Small Cabin Designs With Loft Floor Plans

Small Mountain House Plans Houseplans Blog Com








