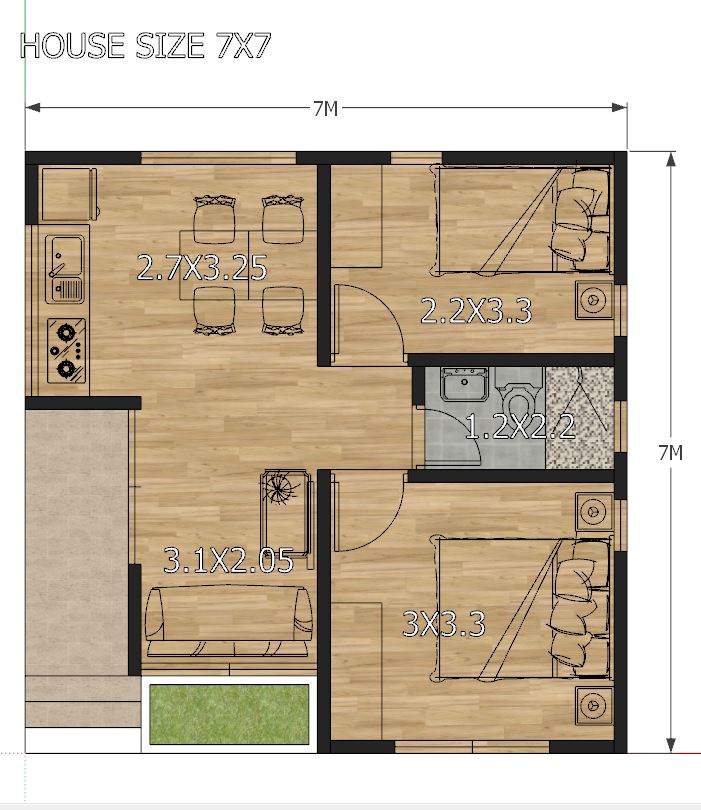Small House Design Plan Images: A Visual Gateway to Compact Living
The increasing popularity of small house living has fueled a demand for diverse and innovative design solutions. Images of small house design plans play a crucial role in this trend, providing prospective homeowners, builders, and designers with a visual roadmap to navigate the possibilities of compact living. These images offer a tangible representation of abstract concepts, translating square footage and dimensions into livable spaces.
Small house design plan images serve multiple purposes. They facilitate clear communication between clients and architects, ensuring a shared understanding of the project vision. They allow for early identification of potential design flaws or spatial inefficiencies. Furthermore, these images offer a valuable tool for cost estimation and budgeting, providing a concrete basis for material calculations and labor projections.
A comprehensive set of small house design plan images typically includes floor plans, elevations, and sections. Floor plans showcase the layout of each level, illustrating the arrangement of rooms, hallways, and other functional areas. They provide a bird's-eye view of the home's footprint, highlighting traffic flow and spatial relationships. Dimensions are usually included, allowing for accurate assessments of room sizes and overall square footage.
Elevations depict the exterior walls of the house from different perspectives, offering a visual representation of the building's facade. These images showcase the architectural style, window placement, roof design, and other exterior features. Elevations provide crucial information for visualizing the finished look of the home and ensuring its aesthetic compatibility with its surroundings.
Sections offer a cutaway view of the house, revealing its internal structure and vertical relationships. These images illustrate the height of rooms, the pitch of the roof, and the positioning of structural elements like beams and columns. Sections are essential for understanding the interplay of different levels within the house and for addressing considerations related to natural light and ventilation.
Beyond these standard plan views, small house design plan images may also include 3D renderings and virtual tours. 3D renderings provide photorealistic representations of the finished home, allowing viewers to experience the space in a more immersive way. Virtual tours take this a step further, offering interactive walkthroughs that enable users to explore the house virtually and gain a deeper understanding of its layout and design features.
Accessing small house design plan images is easier than ever, thanks to the wealth of resources available online. Architectural websites, design blogs, and online plan databases offer a vast collection of images showcasing diverse architectural styles, floor plans, and design solutions. Social media platforms like Pinterest and Instagram also serve as valuable sources of inspiration, offering curated feeds of small house designs and plan images.
When evaluating small house design plan images, several key factors should be considered. The functionality of the layout is paramount. Does the plan optimize space utilization? Does the flow of the house promote comfortable living? The placement of windows and doors should be carefully examined to ensure adequate natural light and ventilation. The overall aesthetic appeal of the design should also be considered, ensuring it aligns with personal preferences and the surrounding environment.
The size and shape of the lot play a crucial role in determining the suitability of a particular design. The orientation of the house on the lot should be considered to maximize solar gain and minimize energy consumption. Local building codes and regulations should also be taken into account to ensure compliance and avoid potential issues during the construction process.
The availability of customization options is another important factor to consider. Many pre-designed small house plans offer varying degrees of customization, allowing homeowners to tailor the design to their specific needs and preferences. Working with an architect or designer can provide greater flexibility in customizing the plan and ensuring it meets individual requirements.
The cost of the design and construction should be carefully evaluated. Small house living is often associated with affordability, but costs can vary significantly depending on the design, materials, and location. Obtaining detailed cost estimates based on the chosen design plan is essential for effective budgeting and financial planning.
The growing interest in sustainable living has also influenced small house design. Many small house plans incorporate eco-friendly features such as solar panels, rainwater harvesting systems, and energy-efficient appliances. Examining the sustainability aspects of a design plan can contribute to a more environmentally conscious and cost-effective living solution.
In conclusion, small house design plan images are indispensable tools for anyone considering or embarking on a small house project. They provide a visual language for understanding and communicating design concepts, facilitating informed decision-making and contributing to the realization of efficient, aesthetically pleasing, and sustainable compact living spaces.

18 Small House Designs With Floor Plans And Decors

Small House Plans With Pictures Houseplans Blog Com

Small House Design 2024005 Pinoy Eplans Modern Plans Floor

Pin On One Bedroom House Plans

Small House Plan Examples

Small House Design Simple Plans 2 Bedroom

15 Budget Friendly Tiny House Plans For Maximum Space And Comfort

Small House Design 7x7 With 2 Bedrooms Plans 3d

Affordable Home Design Efficient Floor Plans

Small House Designs Shd 2024001 Pinoy Eplans








