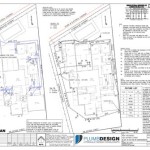Essential Aspects of House Plans Floor Layouts
The floor layout of a house is a crucial aspect that determines the functionality, livability, and overall aesthetic of the home. A well-designed floor plan creates a harmonious flow between spaces, ensuring that everything is within reach and easily accessible. When designing a house, understanding the essential elements of floor layouts is paramount.
Space Planning
Space planning involves allocating and organizing different areas of the house efficiently. This includes determining the size and shape of each room, as well as their relationship to each other. The key is to create a balance between different spaces, ensuring that common areas like the living room and kitchen are spacious and inviting, while private areas like bedrooms and bathrooms provide a sense of privacy and seclusion.
Traffic Flow
Traffic flow refers to the way people navigate through the house. A well-designed floor plan minimizes traffic congestion and ensures smooth movement between spaces. This means avoiding bottlenecks, creating wide hallways, and providing clear sight lines. The aim is to make it easy for residents and guests to move around the house without feeling crowded or obstructed.
Functional Zones
Dividing the house into functional zones is essential for creating a cohesive and organized living environment. Common zones, such as the living room, dining room, and kitchen, should be connected and easily accessible from one another. On the other hand, private zones, such as bedrooms and bathrooms, should be separated from common areas for privacy and tranquility. By creating designated zones, the floor plan promotes efficient use of space and caters to different needs and activities.
Natural Light and Ventilation
Incorporating natural light and ventilation into the floor plan is crucial for creating a healthy and comfortable living environment. Ample windows and skylights allow for natural light to penetrate the house, reducing the need for artificial lighting and creating a sense of spaciousness. Proper ventilation ensures fresh air circulation, reducing humidity and improving indoor air quality.
Connections to the Outdoors
Modern floor plans often emphasize connections to the outdoors. Patios, decks, and balconies extend the living space, providing a seamless transition between indoor and outdoor areas. These outdoor spaces enhance the livability of the house, creating opportunities for relaxation, entertainment, and enjoying the surrounding environment.
Flexibility and Future Needs
When designing a floor plan, it's important to consider future needs and flexibility. Multi-purpose rooms or convertible spaces can adapt to changing lifestyles and accommodate different functions. Smart storage solutions, such as built-in cabinetry and closets, ensure efficient use of space and cater to future storage requirements. By incorporating flexibility into the floor plan, the house becomes adaptable to changing needs and evolves with its occupants.
Conclusion
Creating an effective house plan involves carefully considering the essential aspects of floor layouts. Space planning, traffic flow, functional zones, natural light, outdoor connections, flexibility, and future needs play a significant role in ensuring a home that is both functional and visually appealing. By understanding and incorporating these elements into the design process, architects and homeowners can create living spaces that enhance comfort, convenience, and overall quality of life.

House Plans How To Design Your Home Plan

House Plans How To Design Your Home Plan

Small House Design Shd 2024007 Pinoy Eplans One Y Bungalow Plans Layout

House Plans How To Design Your Home Plan

Small House Design 2024001 Pinoy Eplans Floor Plans

Peach Tree House Plan Ranch Floor Designs

House Plans How To Design Your Home Plan

Top Tips For Choosing A Floor Plan Your New Home

Floor Plan Creator And Designer Free Easy App

How To Read A Floor Plan With Dimensions Houseplans Blog Com
Related Posts








