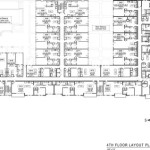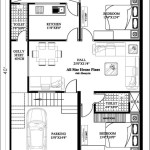Small House Plans: Interior Design Ideas for Maximizing Space and Style
Living in a small house offers a unique set of challenges and opportunities. While limited square footage can be a constraint, it also presents an exciting chance to create an efficient and stylish living space. This article will explore interior design ideas specifically designed for small house plans, focusing on maximizing space, enhancing functionality, and creating a warm and inviting atmosphere.
1. Embrace Multi-Functionality in Furniture
One of the primary design principles for small houses is maximizing the use of each piece of furniture. This concept revolves around multi-functional furniture that serves multiple purposes. For example, a sofa bed can transform into a guest bed, a coffee table with built-in storage can hold books and other essentials, and a dining table that folds up against the wall can free up valuable floor space when not in use.
Creating a dedicated workspace within a small home can be challenging, but it is achievable. A folding desk that can be mounted on the wall or a small desk that fits snugly into a corner is a good solution. Additionally, consider utilizing vertical space by placing shelves above the desk for storage and creating a visually appealing display area.
Open shelving is another fantastic way to maximize storage in small houses. Instead of bulky cabinets that take up valuable floor space, open shelving provides a stylish and functional storage solution. Opt for shelves that are strategically placed to create visual interest and define different areas within the room. When decorating shelves, use baskets, bins, and other storage solutions to keep items organized and visually appealing.
2. Leverage Light and Color to Expand Visual Space
Light plays a critical role in creating the illusion of space within a small house. Maximizing natural light is essential. strategically using light fixtures, natural light through windows, and the placement of mirrors can make a significant impact. Light colors, such as white, cream, and pastels, reflect light effectively, making a room feel larger.
Mirrors strategically placed on walls can create the illusion of depth and add a sense of openness to the space. Placing a large mirror near a window can double the effect of natural light entering the room. Additionally, mirrors can be used to reflect light from a nearby light fixture, brightening a corner or creating a visual focal point.
Using a light color palette is an excellent way to visually expand a small space. Light colors make rooms appear larger and more airy. Consider using a combination of light neutrals, such as white and cream, with subtle pops of color in accessories like cushions, throws, and artwork.
3. Optimize Vertical Space
Vertical space often goes unused in small houses. Maximizing vertical space is crucial to optimizing storage and creating a sense of order. Utilize shelves, cabinets, and storage solutions that reach up to the ceiling. This can include installing floor-to-ceiling bookshelves, cabinets above doorways, and hanging storage solutions. This approach not only increases storage capacity but also keeps the floor free from clutter, making the space feel larger and more open.
Floating shelves are an excellent option for small houses as they create a sense of airiness by visually separating them from the wall. They are particularly effective in areas like living rooms and bedrooms where a display of books, decorative objects, or framed photographs is desired.
In the kitchen, use vertical space for storage by installing ceiling-mounted cabinets or pull-out shelves in pantries. These maximize storage while keeping the kitchen countertops clear and functional. In bathrooms, consider vertical storage solutions like a tower of drawers or a cabinet with shelves to store towels, toiletries, and other essentials.

Small Home Plans And Modern Interior Design Ideas

46 Extraordinary Tiny House Interior Ideas Small Design

Small Home Plans And Modern Interior Design Ideas Tiny House
10 Small House Interior Design Solutions Upcyclist

9 Small House Interior Design S To Try Beautiful Homes

Small House Plans 6 5x8 With 2 Bedrooms Shed Roof Samhouseplans

1 Bedroom Apartment House Plans

Looking For A Single Y House Check Out These Plans Ulric Home

7 Interior Design Styles Perfect For Smaller Homes

Learn How To Design Two Story Homes With Planner 5d








