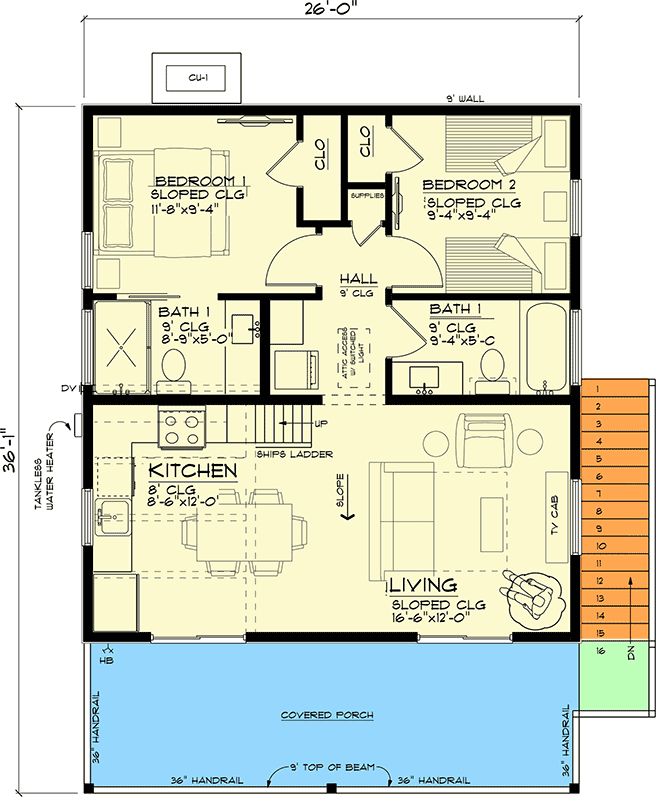Small Beach Cottage Floor Plans: Maximizing Space and Charm
A small beach cottage offers a delightful escape from the hustle and bustle of everyday life. However, when it comes to designing the floor plan, maximizing space and functionality becomes paramount. Small beach cottage floor plans require careful consideration to ensure a cozy and comfortable retreat without feeling cramped. This article explores essential elements for creating a functional and inviting small beach cottage floor plan, offering practical tips and design ideas.
Open Floor Plans for Visual Spaciousness
One of the most effective ways to enhance the feeling of spaciousness in a small beach cottage is to embrace an open floor plan. By eliminating walls between the living room, dining area, and kitchen, the space appears larger and more inviting. This design allows for a seamless flow of traffic and natural light, creating a bright and airy ambiance. Consider using furniture strategically to define different zones within the open layout, maintaining visual separation while preserving openness.
Strategic Use of Multi-Functional Furniture
In a small beach cottage, every inch of space counts. Multi-functional furniture is key to creating a comfortable and efficient living space. For instance, a sofa bed can serve both as a seating area and a guest bed, maximizing floor space during the day. A coffee table with built-in storage can double as a surface for drinks and snacks while offering storage for essentials. Similarly, a dining table that converts to a desk can provide a functional work area for remote work or creative pursuits. These adaptable pieces create a flexible environment without compromising on comfort.
Maximizing Natural Light and Ventilation
Natural light is a key element in creating a welcoming and airy atmosphere in a small beach cottage. Large windows, strategically placed throughout the house, can flood the space with sunshine, making it feel more spacious and cheerful. Consider using French doors or sliding glass doors to open up the space to the outdoors, blurring the lines between inside and out. Adequate ventilation is essential for maintaining a pleasant climate in the cottage. Utilize ceiling fans, cross ventilation with multiple windows, and consider gable vents for optimal airflow.
Efficient Kitchen Layout
The kitchen is often the heart of the home, especially in a beach cottage where cooking and entertaining are central activities. While space is limited, a well-designed kitchen can be both functional and aesthetically pleasing. A galley kitchen layout is ideal for small cottages as it maximizes efficiency. This layout places the appliances and countertops along two parallel sides, maximizing counter space and minimizing wasted space. Consider using white cabinets, open shelving, and light-colored backsplashes to create a sense of spaciousness and a clean appearance.
Maximizing Bathroom Space
While bathrooms in small beach cottages are typically compact, clever planning can create a comfortable and functional space. A corner shower saves valuable floor space while offering a luxurious showering experience. Consider using a floating vanity, which creates the illusion of more space by eliminating bulky legs. Mirrors strategically placed around the bathroom reflect light, making the space appear larger. For a touch of coastal charm, incorporate natural materials such as bamboo or wood into the design.
Outdoor Living Extension
A small beach cottage can be extended by incorporating outdoor living spaces. A deck, porch, or patio offers a seamless transition between the interior and the natural beauty of the beach. Utilize outdoor furniture, hammocks, or cozy seating areas to create inviting spaces for relaxing, dining, and entertaining. Consider adding a covered area for shade during the warmer months. By extending the living space outdoors, you can enjoy the beach breeze and the sounds of the ocean while feeling connected to nature.
Utilizing Storage Solutions
Maximizing storage is crucial in a small beach cottage, especially if the cottage is meant for weekend getaways or shorter stays. Built-in cabinets, shelves, and drawers can make a significant difference in organization and efficiency. Use vertical space to the fullest by incorporating overhead storage, shelves above doorways, and even under-bed storage. Opt for furniture with built-in storage, such as ottomans, coffee tables, and bed frames with drawers. By maximizing storage solutions, you can keep your beach cottage tidy and organized while still maintaining a comfortable and inviting atmosphere.
Embracing Coastal Design
The design of a small beach cottage should reflect its coastal setting. Embrace a light and airy color palette, featuring natural hues like ocean blues, sandy browns, and calming whites. Incorporate natural materials like wood, wicker, and linen to create a warm and inviting ambiance. Decorate with nautical elements like seashells, coral, and rope accents to add a touch of coastal charm. By integrating coastal design elements, you can create a unique and welcoming atmosphere in your small beach cottage.

Beach Cottage Plans

Beach Cottage Plans Plan Small House

Affordable Home Ch61 Small Modern House Plans Beach
Build A Home On The Beach House Plans Blog Dreamhomesource Com

Beach House Plans Coastal Cottage Bungalow

Beach House Plans Cottage

Plan W15035nc Narrow Lot Low Country Cottage Vacation Beach Photo Gallery House Plans Home Floor Layout

Beach House Plan With Loft Bunk Room Overlook 461020dnn Architectural Designs Plans

Awesome Small And Tiny Home Plans For Low Diy Budget Craft Mart

Build A Home On The Beach House Plans Blog Dreamhomesource Com








