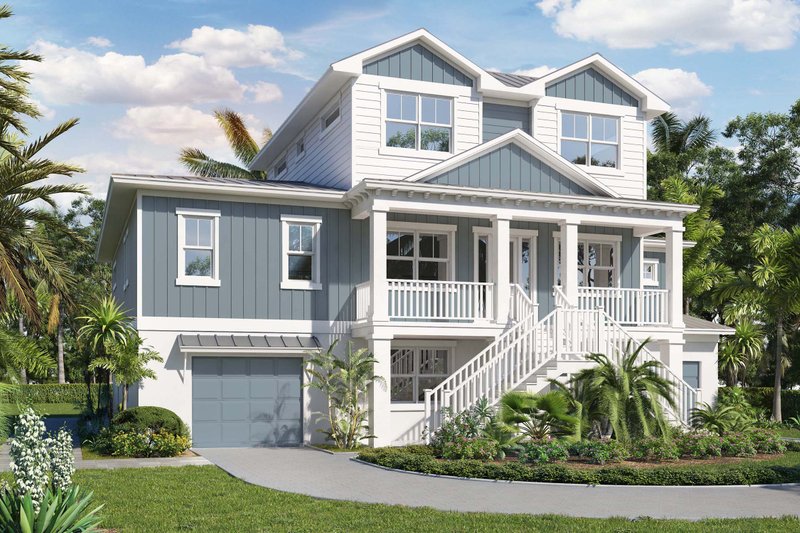House Plans Beach Elevated: Essential Aspects to Consider
When planning a beach house, it is important to consider the unique environmental conditions that come with being near the ocean. One of the most important factors to account for is the potential for flooding and erosion. That's why many beach homes are built on elevated foundations. Here are some essential aspects to consider when choosing house plans for beach elevated homes:
1. Elevation Height: The height of the elevated foundation is a critical factor in protecting your home from flooding and erosion. The minimum elevation requirement is typically set by local building codes, which vary depending on the location and the flood zone. It is important to comply with these regulations to ensure the safety of your home.
2. Foundation Type: The type of foundation used for elevated beach homes is also important. Some common options include pilings, piers, and concrete columns. The choice of foundation will depend on the soil conditions at the building site and the elevation height required.
3. Access to the House: When your home is elevated, you will need to provide a way to access the main living areas. This can be done with stairs, ramps, or elevators. The choice of access method will depend on the elevation height, the slope of the lot, and your personal preferences.
4. Structural Stability: Elevated homes are subject to unique structural forces, such as wind and lateral loads. The design of the house must take these forces into account to ensure the stability of the structure. Proper engineering and construction techniques are essential to prevent structural damage.
5. Ventilation and Moisture Control: Elevated homes can experience moisture problems due to their proximity to the ocean. Proper ventilation is crucial to prevent mold and mildew buildup. This can be achieved through the use of vents, fans, and moisture barriers in the construction.
6. Deck and Patio Design: Outdoor living spaces are an important part of beach homes. When designing decks and patios for elevated homes, it is important to consider the elevation height and the impact on access and views. Railings and screens may be necessary for safety and privacy.
7. Hurricane Preparedness: If you live in a hurricane-prone area, it is important to consider hurricane preparedness when choosing house plans for beach elevated homes. This may include features such as impact-resistant windows and doors, reinforced walls, and a hurricane shelter.
By carefully considering these essential aspects, you can choose house plans for beach elevated homes that meet your needs and provide a safe and comfortable living environment in the unique coastal setting.

Coastal House Plan 5 Bedrms 3 Baths 2310 Sq Ft 196 1155

Aaron S Beach House Coastal Plans From Home

98 Best Coastal House Plans Ideas Beach

Elevated Piling And Stilt House Plans Coastal Home Beach On Stilts Cottage Decor

Elevated Beach House Plan For A Narrow Footprint 44173td Architectural Designs Plans

A Place In The Sun Coastal House Plans From Home

Plan 44173td Elevated Beach House For A Narrow Footprint Floor Plans Flooring Exterior

6 Elevated Beach House Plans For Your Summer Getaway

Beach House Plans Floor Designs Houseplans Com

Plan 44161td Narrow Lot Elevated 4 Bed Coastal Living House Beach Floor Plans








