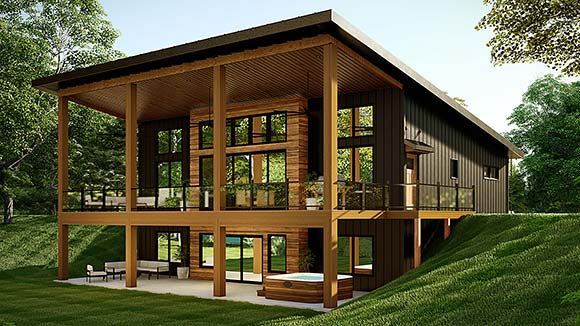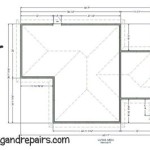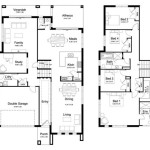Modern Cottage Home Plans: Blending Charm and Contemporary Living
Modern cottage home plans represent a compelling fusion of traditional architectural elements with contemporary design sensibilities. This architectural style seeks to capture the cozy, inviting essence of a classic cottage while incorporating modern amenities, open floor plans, and energy-efficient technologies. The result is a home that feels both timeless and relevant, appealing to individuals and families who value comfort, functionality, and aesthetic beauty.
The appeal of modern cottage homes lies in their inherent ability to evoke a sense of nostalgia and warmth. The architectural style borrows heavily from historical precedents, adapting them to suit the needs of contemporary living. This creates a unique aesthetic that is both familiar and fresh, avoiding the sterile feel sometimes associated with purely modern designs.
Unlike their traditional counterparts, modern cottage homes often prioritize open-concept layouts. This involves minimizing interior walls to create expansive living spaces that promote social interaction and allow for efficient use of available square footage. This approach is particularly well-suited to smaller homes, as it can make them feel larger and more airy.
Furthermore, modern cottage plans often incorporate sustainable building practices and energy-efficient materials. This reflects a growing awareness of environmental concerns and a desire to minimize the home’s ecological footprint. Features such as solar panels, energy-efficient windows and insulation, and rainwater harvesting systems are becoming increasingly common in modern cottage designs.
The exterior of a modern cottage home typically features a blend of natural materials, such as wood siding, stone accents, and brick details. These materials contribute to the home’s rustic charm and help it blend seamlessly into its surroundings. Other common exterior features include gabled roofs, dormer windows, covered porches, and window boxes, all of which enhance the home’s cottage aesthetic.
The interior design of a modern cottage home often reflects the same blend of traditional and contemporary elements found in the architecture. Shiplap walls, exposed beams, and farmhouse sinks are common design features that evoke a sense of rustic charm. These elements are often paired with modern furniture, clean lines, and a neutral color palette to create a balanced and harmonious space.
Key Feature 1: Emphasizing Natural Light and Open Spaces
One of the defining characteristics of modern cottage home plans is the emphasis on natural light and open spaces. Large windows and strategically placed skylights are used to maximize the amount of sunlight that enters the home, creating a bright and inviting atmosphere. This is in stark contrast to older cottage designs, which often featured smaller windows and darker interiors.
The open floor plans common in modern cottage homes further enhance the sense of spaciousness. By minimizing interior walls, designers create a seamless flow between different living areas, such as the living room, dining room, and kitchen. This allows for greater flexibility in furniture arrangement and promotes social interaction among family members.
The connection between indoor and outdoor spaces is also a key consideration. Many modern cottage plans feature large sliding glass doors or French doors that lead to patios, decks, or gardens. This blurs the line between the interior and exterior, allowing residents to enjoy the natural beauty of their surroundings.
The use of light colors and reflective surfaces further enhances the effect of natural light. White walls, light-colored flooring, and glossy finishes help to bounce light around the room, making it feel brighter and more airy. This is particularly important in smaller homes, where maximizing natural light can make a significant difference in the overall feel of the space.
Consideration is also given to window placement to maximize sunlight exposure throughout the day. South-facing windows are ideal for capturing sunlight during the winter months, while east- and west-facing windows can provide morning and afternoon light, respectively. Window treatments, such as sheer curtains or blinds, can be used to control the amount of light that enters the home and to provide privacy.
Key Feature 2: Integrating Modern Amenities and Technology
While modern cottage homes retain the charm and character of traditional cottages, they also incorporate modern amenities and technology to enhance comfort and convenience. This includes features such as smart home systems, energy-efficient appliances, and updated plumbing and electrical systems.
Smart home technology allows residents to control various aspects of their home, such as lighting, temperature, and security, from their smartphones or other devices. This can improve energy efficiency, enhance security, and provide greater convenience. For example, smart thermostats can automatically adjust the temperature based on occupancy and weather conditions, while smart lighting systems can be programmed to turn on and off at specific times.
Energy-efficient appliances, such as refrigerators, dishwashers, and washing machines, can help to reduce energy consumption and lower utility bills. These appliances are designed to use less water and electricity than older models, making them a more sustainable choice. Look for appliances with the Energy Star label, which indicates that they meet strict energy efficiency guidelines.
Modern cottage homes also feature updated plumbing and electrical systems that are designed to meet the demands of contemporary living. This includes features such as tankless water heaters, which provide on-demand hot water, and upgraded electrical panels, which can handle the increased power demands of modern appliances and electronics.
The integration of modern amenities and technology is carefully considered to ensure that it does not detract from the overall aesthetic of the home. Features are often concealed or seamlessly integrated into the design to maintain the cottage charm. For example, smart home devices can be hidden behind decorative panels or integrated into existing lighting fixtures.
Key Feature 3: Emphasizing Sustainable Building Practices
Sustainability is a growing concern for homeowners, and modern cottage home plans often incorporate sustainable building practices to minimize the home’s environmental impact. This includes using eco-friendly materials, designing for energy efficiency, and incorporating water conservation measures.
Eco-friendly building materials are made from renewable resources or recycled content and have a low environmental impact. Examples include bamboo flooring, recycled glass countertops, and reclaimed wood siding. These materials not only reduce the demand for virgin resources but also add character and charm to the home.
Energy-efficient design is crucial for minimizing energy consumption and reducing carbon emissions. This includes features such as passive solar design, which utilizes the sun’s energy for heating and lighting, and proper insulation, which helps to keep the home warm in the winter and cool in the summer.
Water conservation measures are also an important aspect of sustainable building. This includes features such as low-flow toilets, showerheads, and faucets, which reduce water consumption without sacrificing performance. Rainwater harvesting systems can also be used to collect rainwater for irrigation and other non-potable uses.
The location and orientation of the home are also important considerations for sustainable building. Homes that are oriented to maximize sunlight exposure and take advantage of natural ventilation can significantly reduce energy consumption. Native landscaping, which utilizes plants that are adapted to the local climate, can also reduce the need for irrigation and maintenance.
Furthermore, the construction process itself can be made more sustainable by minimizing waste and using locally sourced materials. This reduces transportation costs and supports local economies. Waste management strategies, such as recycling and composting, can also help to reduce the amount of waste that ends up in landfills.
In conclusion, modern cottage home plans offer a compelling combination of traditional charm and contemporary living. By emphasizing natural light and open spaces, integrating modern amenities and technology, and embracing sustainable building practices, these homes provide a comfortable, functional, and environmentally responsible living environment. The ongoing evolution of the style ensures its continued relevance and enduring appeal for homeowners seeking a blend of timeless design and modern convenience.

1 5 Story Modern Cottage Style Plan Fox Hills House Plans Farmhouse

Small Cottage House Plans With Modern Open Layouts Houseplans Blog Com

Plan 76519 Beautiful Modern Cottage

Warm And Welcoming Cottage House Plans Blog Dreamhomesource Com

750 Sq Ft Modern Cabin House Plan Plans

1 Story Modern Cottage Style House Plan Spaulding Craftsman Plans Farmhouse

Contemporary Cabin House Plan 2 Bedroom 1200 Sq Ft Modern Plans

Contemporary Cottage House Plan 2 Bedroom 985 Sq Ft

Plan 43939 Modern Mountain House With Window Wall

2 Story Modern House Plans Houseplans Blog Com








