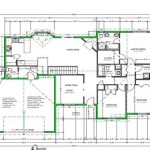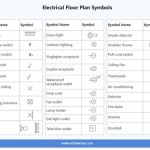House Plans With Side Entry Garage And Bonus Room: Flexibility and Functionality
The convergence of a side entry garage and a bonus room within a house plan offers a unique blend of functionality and adaptability. These designs cater to homeowners seeking enhanced curb appeal, improved interior layout options, and the invaluable addition of flexible space. Understanding the intricacies of these plans is essential for making informed decisions about your future home.
Traditionally, garages are positioned at the front of a house, directly facing the street. While convenient for vehicular access, this can often dominate the visual appeal of the property, detracting from the architectural features of the home itself. A side entry garage mitigates this issue by positioning the garage on the side of the house, reducing its prominence and allowing for a more aesthetically pleasing front facade. This design shift often results in a more balanced and inviting curb appeal.
The bonus room, also known as a flex space or multi-purpose room, provides an additional area within the house that can be adapted to suit a variety of needs. Located above the garage, over the living area, or even as an extension of the main living space, the bonus room is a valuable asset for growing families, home-based businesses, or individuals who simply desire extra space for hobbies, recreation, or relaxation.
Advantages of a Side Entry Garage
The side entry garage offers a number of benefits, primarily focused on aesthetics and land usage. By relocating the garage entrance to the side of the house, the front facade can be designed with greater emphasis on architectural details such as windows, porches, and landscaping. This creates a more welcoming and visually appealing entrance. In many cases, a front-facing garage door acts as a visual barrier. Shifting to a side entry garage can allow for a greater flow between the house exterior and its surrounding landscape.
Furthermore, a side entry garage can be particularly advantageous on smaller lots or corner lots where space is limited. It allows for a more efficient use of the available land, maximizing the living space of the house and optimizing the overall layout of the property. On corner lots, a side entry garage might allow the homeowner or builder to take advantage of local bylaws and zoning regulations to maximize development potential where a front-facing garage might be disallowed or restricted.
Architecturally, side entry garages allow for greater design freedom on the front of the house. With the garage door no longer a focal point, designers can incorporate a wider range of architectural styles and features, creating a more distinctive and personalized look. The front of the house can become a more traditional, symmetric and aesthetically driven space rather than a purely functional one associated with vehicular access.
Beyond aesthetics, a side entry garage can sometimes offer enhanced security. A less visible garage entrance may deter potential criminals, as the vehicles and contents of the garage are not immediately apparent from the street. Depending on the overall site plan, a side entry may allow for more discreet placement of exterior lighting and security cameras as well.
Benefits of Incorporating a Bonus Room
The addition of a bonus room significantly increases the versatility and functionality of a house. This space can be transformed into a variety of different areas, adapting to the changing needs of the homeowner over time. From a home office or gym to a playroom or media room, the possibilities are virtually endless.
A bonus room located above the garage offers several advantages. It can be easily accessed from the main living area of the house, creating a seamless transition between the two spaces. It also provides a degree of separation from the main living area, making it ideal for activities that require privacy or quiet, such as a home office or study. This separation can also be useful for creating a dedicated play area for children, keeping toys and noise contained away from the main living area.
The existence of a bonus room can also positively impact the resale value of a home. Potential buyers often appreciate the added flexibility and potential uses of a bonus room, making it a desirable feature that can increase the appeal and marketability of the property. Desirable features are especially valuable in competitive real estate markets.
Furthermore, a bonus room can be designed to accommodate specific needs and interests. For example, a home theater can be created with surround sound, comfortable seating, and a large screen. An art studio can be equipped with ample lighting, storage space, and a work area. The flexibility of a bonus room allows homeowners to personalize the space to reflect their individual lifestyles and preferences.
Considerations When Choosing a House Plan
Selecting a house plan that incorporates both a side entry garage and a bonus room requires careful consideration of several factors. The size and layout of the lot, the architectural style of the house, and the specific needs and preferences of the homeowner all play a crucial role in the decision-making process.
The orientation of the lot is a key consideration. A side entry garage requires sufficient space on the side of the house for the driveway and garage entrance. The slope of the lot can also impact the feasibility of a side entry garage. If the lot slopes significantly, it can be more challenging and expensive to construct a side entry garage that is level with the house.
The architectural style of the house should also be taken into account. A side entry garage can be incorporated into a wide range of architectural styles, but it is important to choose a design that complements the overall aesthetic of the house. For example, a traditional-style house might benefit from a side entry garage that is designed to blend seamlessly with the rest of the house, while a more modern-style house might feature a side entry garage that is more visually prominent.
The size and layout of the bonus room should also be carefully considered. The size of the bonus room should be proportionate to the size of the house and should be large enough to accommodate the intended use. The layout of the bonus room should be functional and efficient, with ample natural light and adequate ventilation. Considerations should include placement of windows to maximize natural light while minimizing heat gain during warmer months, particularly in southern climates.
Budget is always a primary consideration. Constructing a house with a side entry garage and a bonus room may be more expensive than a house with a front-facing garage and no bonus room. The additional cost is due to the increased complexity of the design and construction, as well as the additional materials and labor required. Obtaining several bids from qualified contractors is advisable to get a sound financial picture.
Another very important aspect to consider is local zoning regulations. Planning departments impose setback guidelines, impervious surface limitations, and even aesthetic requirements, all of which can complicate implementing a side-entry garage concept. Careful consultation with local planning officials early in the project is highly advised.
Finally, accessibility is an often overlooked consideration. Ensuring that access to both the garage and the bonus room is easy and convenient for all members of the household, including those with mobility limitations, is essential. Consider incorporating features such as ramps, wider doorways, and accessible bathrooms if needed.
In conclusion, house plans featuring a side entry garage and bonus room offer a compelling combination of aesthetic appeal, functional design, and flexible living space. By carefully considering the various factors involved in choosing a house plan, homeowners can create a home that meets their specific needs and enhances their overall quality of life. The initial planning stage offers the best opportunity to weigh all the factors and create the ideal living space.

House Plans With Side Entry Garages Rear Garage The Designers

Exclusive Farmhouse With Bonus Room And Side Load Garage 51772hz Architectural Designs House Plans

Exclusive Farmhouse With Bonus Room And Side Load Garage 51772hz Architectural Designs House Plans

House Plan 5 Bedrooms 3 Bathrooms Garage 2659 Drummond Plans

L Shaped House Plans With Side Garages Blog Eplans Com

One Story Ranch House Design Bonus Room

Best Corner Lot House Plans Floor With Side Entry Garage

House Plans With Side Entry Garages Rear Garage The Designers

Open Concept Home With Side Load Garage 89912ah Architectural Designs House Plans

Large 4 Bedroom House Plan With A 3 Car Garage And Beautiful Rear Covered Balcony








