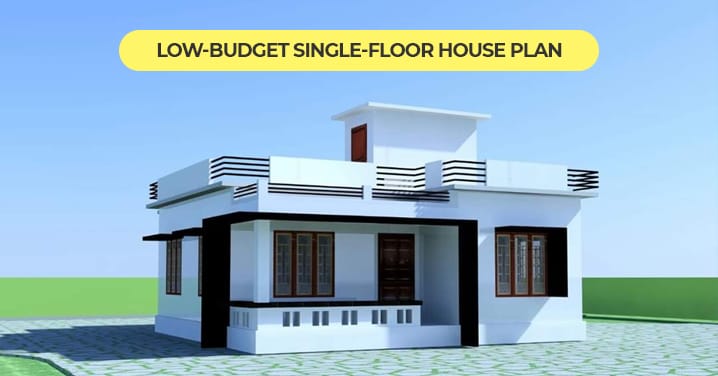Kerala Home Plans and Designs: An Essence of Tradition and Modernity
Kerala, a captivating state in the southernmost part of India, boasts a rich cultural heritage that has profoundly influenced its architectural designs. Kerala homes exhibit a harmonious blend of traditional elements and modern conveniences, creating a living experience that is both authentic and welcoming.
Traditional Kerala Architecture: A Legacy of Harmony
The traditional architecture of Kerala is deeply rooted in the state's natural surroundings and cultural beliefs. The sloping roofs made of red clay tiles, supported by intricate wooden beams, are designed to withstand the heavy rainfall. The walls are often built using laterite stones or bricks, providing thermal insulation. Large windows and doors ensure ample natural ventilation, creating a comfortable indoor environment.
The courtyards, a central feature of traditional Kerala homes, serve as open-air communal spaces where families can gather and socialize. These courtyards are often adorned with lush greenery and traditional Kerala-style furniture.
Modern Kerala Designs: Embracing Comfort and Style
Modern Kerala home designs have evolved to meet the needs of contemporary lifestyles, while still preserving the essence of traditional architecture. The استفاده of modern materials and innovative construction techniques has resulted in homes that are not only beautiful but also energy-efficient and comfortable.
Flat roofs and minimalistic designs are becoming increasingly popular, offering a sleek and modern aesthetic. Large glass windows and doors provide ample natural light and create a seamless connection between the interior and exterior spaces.
Essential Considerations for Kerala Home Plans
When planning a Kerala home, several key factors should be taken into account:
- Climate: Kerala's tropical climate requires homes to be designed for heavy rainfall, high humidity, and moderate temperatures.
- Site Orientation: The orientation of the home should maximize natural ventilation and reduce heat gain. Consider placing windows and doors on the south and west sides to capture prevailing winds.
- Materials: The choice of materials is crucial. Traditional materials like laterite stones and red clay tiles provide durability and insulation. Modern materials like concrete and glass offer flexibility and aesthetic appeal.
- Layout: The layout should be well-planned to ensure privacy, natural light, and efficient use of space. Consider incorporating courtyards or open-air areas for additional living space.
Conclusion
Kerala home plans and designs are a testament to the state's rich cultural heritage and embrace of modern living. By carefully blending traditional elements with contemporary conveniences, these homes create a living environment that is both authentic and comfortable. Whether you seek the charm of traditional architecture or the sleekness of modern designs, Kerala home plans offer a diverse range of options to suit every taste and lifestyle.

30 Clever House Plans Ideas For A Comfortable Living Engineering Discoveries Drawing Kerala Design Home Floor

1000 Sq Ft House Plans 3 Bedroom Kerala Style Plan Ideas 6f0 Drawing Design Home Floor

Best 29 Nice Pictures Kerala Architectural House Plans Design Home Floor

Kerala Home Design Ton S Of Amazing And Cute Designs

Best Kerala Home Plans House Design Floor Small

1000 Sq Ft House Plans 3 Bedroom Kerala Style Plan Ideas 6f0 Model With Pictures One Story

1800sqft Mixed Roof Kerala House Design Plans Designs Floor And Elevation With Photos Model Plan

Best Kerala House Designs Floor Design Plans And Ideas

Kerala House Plan Photos And Its Elevations Contemporary Style Elevation Traditional Plans With Floor Small

How To Plan A Low Budget Single Floor House In Kerala








