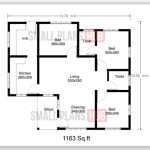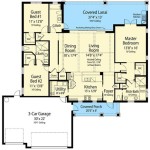Ranch Style Houses with Open Floor Plans: A Modern Living Solution
Ranch style homes, known for their single-story layouts and sprawling designs, have experienced a resurgence in popularity. A significant contributor to this renewed interest is the incorporation of open floor plans. This architectural style combines the classic charm of a ranch with the contemporary appeal of open, airy living spaces. This article explores the key features, benefits, and design considerations of ranch style houses with open floor plans.
Key Features of Ranch Style Houses with Open Floor Plans:
Open floor plans typically remove walls that traditionally separate the living room, dining room, and kitchen, creating a unified, multifunctional space. This design fosters a sense of spaciousness and encourages interaction between family members and guests. Natural light flows freely, enhancing the overall ambiance. Vaulted or higher ceilings often accompany open floor plans, further amplifying the sense of airiness and grandeur.
Benefits of Open Floor Plans in Ranch Style Houses:
The open design promotes a seamless flow between living areas, ideal for entertaining and everyday living. It allows for greater flexibility in furniture arrangement and space utilization. Enhanced natural light reduces the need for artificial lighting, leading to energy savings. The spaciousness creates a sense of community and encourages interaction among family members. The open layout can make a ranch style house feel larger than its actual square footage.
Design Considerations for Ranch Style Houses with Open Floor Plans:
Careful planning is crucial to maximize the benefits of an open floor plan. Defining zones for different activities, like dining and relaxing, helps maintain a sense of order within the open space. Strategic furniture placement plays a vital role in delineating these zones and creating a cohesive design. Selecting appropriate flooring that complements the open layout and creates visual continuity is essential.
Maximizing Natural Light in Open Floor Plans:
Large windows and skylights are key to maximizing natural light in open floor plan ranch homes. Consider the orientation of the house to capitalize on sunlight throughout the day. Strategically placed mirrors can reflect natural light deeper into the interior spaces. Selecting light-colored paint and finishes for walls and ceilings can amplify the effect of natural light, creating a brighter and more inviting atmosphere.
Creating Defined Zones in Open Floor Plans:
While open floor plans embrace a sense of fluidity, defining separate zones for various activities is crucial. Area rugs can delineate spaces for dining and living areas. Varying ceiling heights or using different lighting fixtures can also distinguish between zones. Furniture placement plays a key role in defining zones; for instance, a strategically positioned sofa can separate the living area from the dining space. Using different flooring materials, such as tile in the kitchen and hardwood in the living area, can create visual separation.
Flooring Options for Open Floor Plans:
Consistent flooring throughout the open plan creates a cohesive and visually expansive feel. Consider durable and easy-to-maintain materials like engineered hardwood or luxury vinyl plank that can withstand traffic across different zones. If using different flooring materials, ensure smooth transitions between them for a seamless flow. Select flooring that complements the overall design aesthetic and enhances the sense of spaciousness.
Furniture Placement in Open Floor Plans:
Furniture placement is critical in open floor plans. Use furniture to define separate zones while maintaining an open feel. Avoid overcrowding the space; choose furniture pieces that are appropriately scaled for the area. Consider the traffic flow and create clear pathways between different zones. Utilize furniture with dual functionality, like ottomans with storage, to maximize space utilization.
Decorating Tips for Open Floor Plans:
A consistent color palette throughout the open plan creates a sense of unity. Introduce pops of color and texture through accessories and artwork. Choose a focal point for the space, such as a fireplace or a large piece of art, to anchor the design. Incorporate greenery and plants to add life and vibrancy to the open space. Select lighting fixtures that complement the overall design aesthetic and provide adequate illumination for different zones.
Maintaining Privacy in Open Floor Plans:
While openness is a key feature, consider incorporating elements that allow for some privacy when needed. Strategically placed bookshelves or room dividers can create subtle visual barriers. Use curtains or blinds on large windows to offer privacy and control natural light. Consider the placement of furniture to create semi-private nooks within the open space.

Trending Ranch Style House Plans With Open Floor Blog Eplans Com

Ranch House Plans With Open Floor Blog Homeplans Com
Trending Ranch Style House Plans With Open Floor Blog Eplans Com

Ranch House Plans With Open Floor Blog Homeplans Com

Trending Ranch Style House Plans With Open Floor Blog Eplans Com

4 Bedroom Ranch Style House Plan With Outdoor Kitchen

Ranch Style House Plan 3 Beds 2 Baths 1494 Sq Ft 1010 23 One Floor Plans Open

Open Concept Ranch Floor Plans Houseplans Blog Com

Trending Ranch Style House Plans With Open Floor Blog Eplans Com

Ranch Style House Plan 3 Beds 2 Baths 1520 Sq Ft 70 1077 Floor Plans Open Concept One Story
Related Posts








