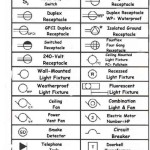Essential Aspects of Pyramid House Plans
Pyramid house plans, inspired by the iconic structures of ancient civilizations, offer a visually striking and structurally sound choice for modern architecture. These plans incorporate triangular walls and a sloped roof that converge at a central point, creating a unique and efficient living space.
When designing a pyramid house, several essential aspects should be considered to ensure both aesthetics and practicality:
1. Structural Integrity
The sloped walls and roof of a pyramid house require careful structural engineering to maintain their shape and withstand external forces. Typically, reinforced concrete or structural steel frames are used to support the weight and create a solid foundation.
2. Natural Light
Pyramid houses often feature large windows or skylights on the angled walls to maximize natural light. These openings allow sunlight to penetrate deep into the interiors, reducing the need for artificial lighting and creating a bright and airy atmosphere.
3. Energy Efficiency
The triangular shape of the house helps minimize heat gain and loss. The sloped roof allows heat to rise and escape through ventilation openings, while the angled walls provide shade from direct sunlight. This passive solar design promotes energy efficiency and reduces cooling and heating costs.
4. Space Utilization
The unique shape of a pyramid house allows for creative and efficient use of space. The central point of the house typically serves as a gathering space or common area, while the sloping walls can be utilized for built-in storage or display. The upper levels may offer additional bedrooms or private spaces with panoramic views.
5. Ventilation
Proper ventilation is crucial to maintain a comfortable and healthy environment within the pyramid house. Ventilation systems can be incorporated into the walls or roof to allow for air circulation and prevent moisture buildup.
6. Aesthetic Appeal
Pyramid house plans draw attention with their distinctive architectural style. The sharp angles and geometric shapes create a modern and eye-catching design that can complement various surroundings, from urban landscapes to suburban neighborhoods.
7. Customization
Pyramid house plans can be customized to meet specific design preferences and lifestyle needs. The size, number of stories, and interior layout can be tailored to individual requirements, ensuring a truly unique and personalized living space.
In conclusion, pyramid house plans offer a bold and architectural statement while providing practical and comfortable living spaces. By considering the essential aspects outlined above, homeowners can create a pyramid home that combines aesthetics, energy efficiency, and functionality.

Pi The Pyramid House Ramid Com Home Design Plans Earthship

Pyramid Modern Home Free Design 3d House Ideas Jason By Planner 5d

Pyramid House With Geofrey Collins Living Designs By Emma Scott Lavin At Coroflot Com
Pyramid House Design From Juan Carlos Ramos

Pyramid House Design

Design Of The Future Architect Imagines Amazing Pyramid House Good News Network

Pyramid House Void Architecture Archdaily

Pyramid House Design Unusual Homes

Pyramid House With Geofrey Collins Living Designs By Emma Scott Lavin At Coroflot Com

Scientific Consultors On Pyramid Construction And Geobiology Energy Is Terrestrial Magneti Architecture House Modern








