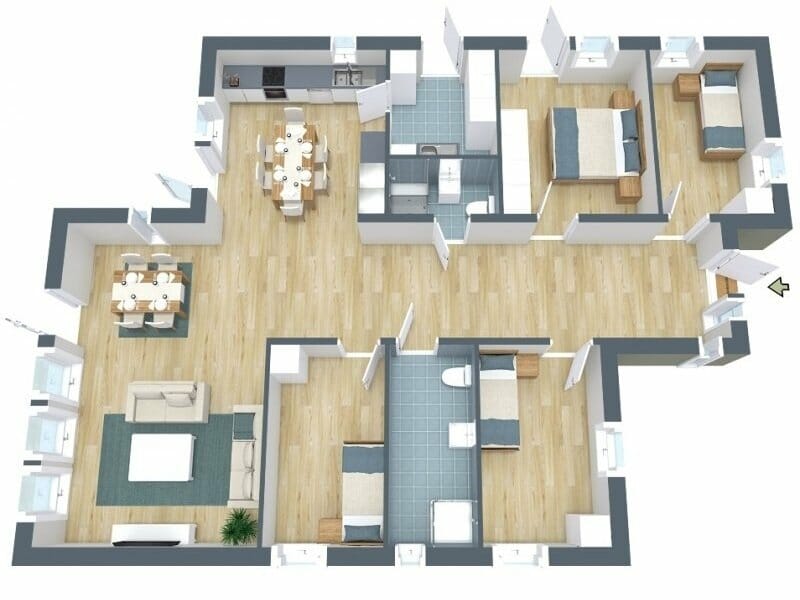Easy 3D House Planner: Design Your Dream Home Like a Pro
Are you planning to build your dream home? Creating a detailed plan is essential to ensure a successful and satisfying project. With an easy-to-use 3D house planner, you can visualize your dream home in stunning detail and bring your ideas to life. ### What is an Easy 3D House Planner? An easy 3D house planner is a software tool that allows you to design your home in three dimensions. It offers an intuitive interface that makes it easy for anyone, regardless of their technical expertise, to create detailed floor plans and stunning 3D models of their dream home. ### Benefits of Using an Easy 3D House Planner Using a 3D house planner offers several benefits that make the home design process more enjoyable and efficient: -Visualization:
Create realistic and immersive 3D models of your home, allowing you to see how it will look from different angles and perspectives. -Customization:
Easily customize every aspect of your home, from the layout and room dimensions to the furniture and décor, giving you complete control over the design process. -Accuracy:
Produce precise and accurate floor plans and 3D models, ensuring that your builder has all the information needed to construct your home according to your vision. -Cost-Effective:
Avoid costly and time-consuming changes during construction by visualizing and refining your design in the planning stage. -Collaboration:
Share your 3D model with your family, friends, and builder to gather feedback and make collaborative decisions on the design. ### How to Use an Easy 3D House Planner Using a 3D house planner is a straightforward process that can be broken down into a few simple steps: 1.Create a New Project:
Start by creating a new project and selecting the unit of measurement (e.g., feet or meters). 2.Define the Foundation:
Input the dimensions and shape of your home's foundation, creating the base for your design. 3.Add Walls and Rooms:
Use the wall-drawing tools to define the layout of your home, creating rooms and spaces according to your desired floor plan. 4.Customize Rooms:
Adjust the dimensions and shapes of rooms, add windows and doors, and define the ceiling height to create a realistic representation of your home. 5.Add Details:
Add interior and exterior details such as furniture, appliances, countertops, and landscaping to bring your design to life. 6.Generate 3D Model:
Once you're satisfied with your floor plan, generate a 3D model to visualize your home from different angles and perspectives. 7.Save and Share:
Save your project and easily share it with others, including your builder or architect, for feedback and collaboration. ### Conclusion An easy 3D house planner is an invaluable tool for anyone looking to design and visualize their dream home. With its user-friendly interface, powerful customization options, and stunning 3D capabilities, you can create detailed and accurate plans that will guide your construction project towards a successful completion. Unleash your creativity and bring your dream home to life with a 3D house planner!
3d Floor Plans

3d Floor Plans

3d Floor Plans

Sweet Home 3d Draw Floor Plans And Arrange Furniture Freely

3d Floor Plans

3d Floor Plans

1000 3d Floor Plans And Home Design Ideas To Build Free Plan House Imagination Shaper

Home Design Your House

What Is 3d Floor Plan How To Make It Benefits Cost

3d Floor Plans








