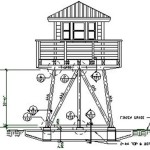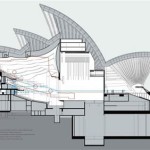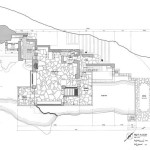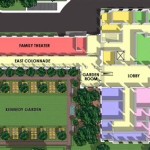Building Plans Apartment Above Garage: Essential Aspects to Consider
Building an apartment above a garage can be an excellent way to create additional living space, increase property value, and generate rental income. However, it's crucial to approach this project with careful planning and attention to detail. Here are some essential aspects to consider when drawing up building plans for an apartment above a garage:
1. Zoning and Building Codes
Before beginning any construction, verify that the zoning laws in your area permit the construction of an apartment above a garage. Additionally, ensure that the plans comply with all applicable building codes and regulations. Neglecting these requirements could lead to legal issues and costly alterations.
2. Structural Integrity of the Garage
The garage must be structurally sound to support the weight of an apartment. Consult with a structural engineer to assess the existing garage's capacity and determine if any reinforcements are necessary. The engineer can also provide guidance on the placement of load-bearing walls and other structural elements.
3. Access and Entry
Consider the accessibility and entry point to the apartment. A staircase is commonly used, but an elevator may be necessary if the apartment is intended for individuals with limited mobility. Plan for a convenient and safe entrance, ensuring proper lighting and access to parking.
4. Floor Plan and Layout
The floor plan of the apartment should maximize space utilization and create a comfortable and functional living environment. Determine the number of bedrooms, bathrooms, and other amenities required. Consider the placement of windows for natural light and ventilation.
5. Plumbing and Electrical Systems
The apartment will require its own plumbing and electrical systems. Plan for the installation of water lines, drainage, electrical wiring, and outlets. Consider the capacity of the existing systems and determine if upgrades are necessary to accommodate the additional load.
6. Insulation and Ventilation
Proper insulation and ventilation are essential for the apartment's comfort and energy efficiency. Choose appropriate insulation materials to minimize heat loss and gain. Install a ventilation system to ensure adequate airflow and prevent moisture accumulation.
7. Soundproofing
To minimize noise transfer between the garage and the apartment, incorporate soundproofing measures. Utilize sound-absorbing materials in walls, ceilings, and floors. Consider installing double-paned windows and doors to reduce noise from outside.
8. Emergency Exits and Safety Features
Provide adequate emergency exits and safety features throughout the apartment. Install smoke detectors, carbon monoxide detectors, and fire extinguishers. Ensure that all exits are clearly marked and easily accessible.
By carefully considering these essential aspects during the planning phase, you can create a well-designed and functional apartment above your garage. This can add value to your property, provide additional living space, or generate rental income for years to come.

Garage Apartment Plans Living

Extended 2 Car Two Story Garage Plan W Apartment Option Floor Plans House

2 Bed 1 Bath 1000 Sqft Above Garage Apartment Plans Floor

Apartment Over Garage Plan

Chic And Versatile Garage Apartment Plans Blog Eplans Com

New Garage Apartment Plans Houseplans Blog Com

Floor Plan For Above Garage Aprtment Apartment Plans

30 X Two Bedroom Garage Apartment Architectural Plan With Elevations Materials Blueprint Digital

The Garage Apartment Takes On A Trendy And Stylish New Look
House Plan Of The Week Garage With Apartment Above Builder
Related Posts








