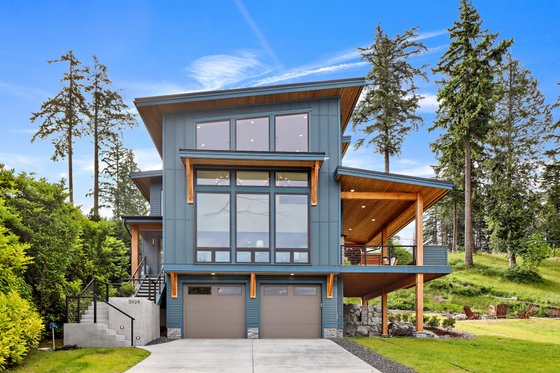Modern House Plans with Garages Underneath: Essential Considerations
Incorporating a garage underneath your modern home offers a convenient and functional solution for vehicle storage, workspace, and additional living space. However, designing a house plan with a garage underneath requires careful consideration of various factors to ensure a well-thought-out and harmonious living environment.
1. Garage Size and Layout
Determine the number of vehicles you need to accommodate, as well as the size of each vehicle. Consider additional space for storage, such as tools, equipment, or outdoor gear. The layout should allow for easy entry and exit, as well as ample space for maneuvering.
2. Access to the Garage
Plan for convenient access to the garage from both the house and the exterior. Consider the slope of the driveway, the location of the garage entrance relative to the street, and the type of garage door system. Choose a garage door that operates smoothly and provides adequate security.
3. Ventilation and Lighting
Proper ventilation is essential to prevent the accumulation of fumes and moisture. Install exhaust fans and vents to ensure proper airflow. Provide ample natural lighting through windows or skylights, and supplement with artificial lighting for convenient and safe use.
4. Drainage and Waterproofing
Waterproofing the garage is crucial to protect it from moisture. Install a drainage system around the perimeter of the garage to prevent water from seeping in. Use a vapor barrier on walls and floors to further protect against moisture damage.
5. Flooring and Walls
Choose flooring that is durable and resistant to wear and tear. Consider concrete, epoxy, or tile for its ease of maintenance and longevity. Walls can be finished with drywall, concrete paint, or a combination of both to provide a clean and modern aesthetic.
6. Additional Space Utilization
The space underneath the garage can be utilized for various purposes beyond vehicle storage. Consider creating a workshop, storage room, or even a guest suite. Plan for electrical outlets, plumbing, and access to natural light to enhance the functionality of these additional spaces.
7. Structural Considerations
Ensure that the foundation and structural support of the house are designed to accommodate the weight of the vehicles and the garage itself. Hire a qualified engineer to review the plans and ensure structural integrity.
8. Exterior Aesthetics
Incorporate the garage into the overall design of the house to maintain a cohesive aesthetic. Consider the materials used for the garage exterior, such as brick, stone, or siding, and ensure they complement the architectural style of the house.
9. Sustainability
Modern house plans emphasize sustainability. Incorporate energy-efficient features such as LED lighting, solar panels on the roof, or a geothermal heating and cooling system to reduce the environmental impact of the garage.
10. Customization and Personalization
Tailor the design to your specific needs and preferences. Consider the style of the garage door, the color of the walls and flooring, and any additional features that enhance functionality or comfort, such as built-in storage or a ceiling-mounted storage system.

Hillside House Plans With Garages Underneath Houseplans Blog Com

034h 0456 Modern Narrow Lot House Plan With Drive Under Garage 2498 Sf Style Plans Contemporary

Hillside House Plans With Garages Underneath Houseplans Blog Com

4 Bedroom Contemporary Drive Under Style House Plan 4742

Plan 062g 0184 The House

050g 0106 Modern Garage Apartment Plan Carriage House Plans Style

Plan 072g 0034 Carriage House Plans Garage Modern

Modern Hillside House Plans With Garages Underneath Houseplans Blog Com

Contemporary House Plan For Narrow Lot With Drive Under Garage Plans Modern Style Sloping

Modern Five Bedroom House Plan 1974








