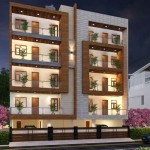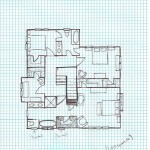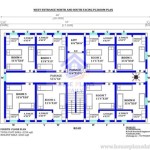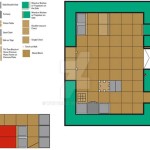Modern Small House Plans and Designs: Essential Considerations
In the face of increasing land costs and the desire for sustainable and efficient living, small house plans and designs have gained significant popularity. Modern small houses offer a plethora of advantages, including affordability, reduced environmental impact, and enhanced functionality. Embracing these principles, architects and designers have developed innovative plans that optimize space and maximize comfort in smaller footprints.
### Key Considerations for Modern Small House Plans1. Space Planning:
Small house designs require meticulous space planning to ensure efficient use of every square foot. Open floor plans, multi-purpose rooms, and built-in storage solutions are commonly employed to create a sense of spaciousness and organization. Vertical space can also be utilized through lofts, mezzanines, and high ceilings to expand living areas.
2. Natural Light and Ventilation:
Natural light and ventilation are crucial for creating a healthy and inviting living environment in small homes. Large windows, skylights, and operable doors allow for ample daylighting and fresh air circulation. Architects also consider passive design techniques, such as cross-ventilation and orientation, to optimize natural ventilation and reduce energy consumption.
3. Energy Efficiency:
Modern small house plans prioritize energy efficiency through sustainable building materials, insulation, and appliances. Energy-efficient windows, LED lighting, and smart home systems help reduce operating costs and contribute to environmental sustainability. Solar panels, geothermal heating, and other renewable energy sources can further minimize a home's carbon footprint.
4. Indoor-Outdoor Connection:
Connecting indoor and outdoor spaces creates a sense of spaciousness and improves the overall living experience. Small house plans often feature patios, terraces, or courtyards that extend the living area beyond the walls. Operable walls or large sliding doors seamlessly transition spaces, allowing for seamless integration between the indoors and outdoors.
5. Smart Storage Solutions:
Storage is crucial in small house designs to maintain order and prevent clutter. Built-in storage units, hidden drawers, and multi-purpose furniture can be incorporated to maximize storage capacity without sacrificing living space. Creative use of vertical space, such as loft storage or under-bed drawers, further enhances storage options.
### Architectural Styles in Modern Small House DesignsModern small house plans come in a variety of architectural styles, each with its unique aesthetic and functional characteristics. Here are some popular styles:
1. Contemporary:
Characterized by clean lines, open spaces, and a focus on natural light, contemporary small houses evoke a sense of simplicity and elegance.
2. Mid-Century Modern:
Inspired by the 1950s and 1960s, mid-century modern small houses feature flat roofs, large windows, and open floor plans that promote indoor-outdoor living.
3. Scandinavian:
Scandinavian small house designs prioritize functionality, minimalism, and natural materials, creating a cozy and inviting atmosphere.
4. Craftsman:
Craftsman-style small houses feature natural materials, exposed beams, and handcrafted details, exuding a timeless charm and warmth.
Conclusion:
Modern small house plans and designs offer a unique combination of sustainability, functionality, and aesthetic appeal. By carefully considering space planning, natural light, energy efficiency, indoor-outdoor connection, and smart storage solutions, architects and designers are creating innovative small homes that maximize comfort and minimize environmental impact. With a wide range of architectural styles to choose from, modern small house designs cater to diverse tastes and preferences, empowering homeowners to create living spaces that perfectly align with their lifestyle and values.

Pin On One Bedroom House Plans

Folkstone 5178 1 Bedroom And 5 Baths The House Designers

Small Modern House Plans Home Floor Designs The Designers

Best Ing Small House Plans Mark Stewart Modern Home Design

Tiny Modern House Plans Small And Floor

18 Small House Designs With Floor Plans And Decors

Tiny Modern House Plans Small And Floor

Small Modern House Plan With Pictures

Modern Style On A Budget 10 Tiny Cool House Plans Houseplans Blog Com

Less Is More Small House Plans With Open Layouts Blog Builderhouseplans Com








