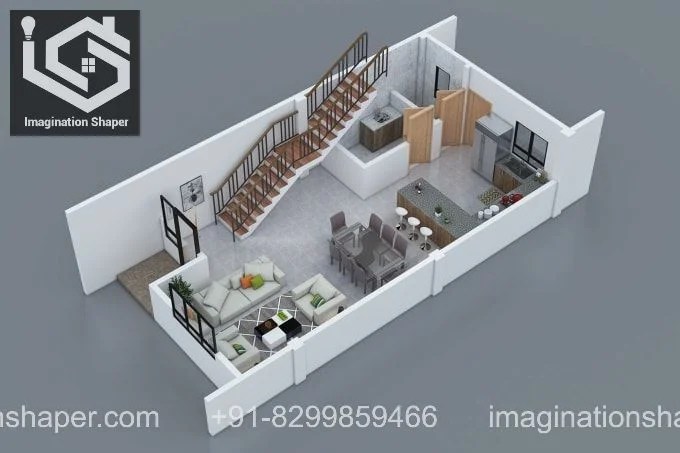3D House Plan Creators: Empowering Design and Visualization
The process of designing and building a home has undergone a significant transformation with the advent of 3D house plan creators. These powerful software tools empower architects, designers, builders, and even homeowners to visualize their dream homes in a realistic, three-dimensional environment before a single brick is laid. This ability to explore and modify designs digitally offers significant advantages in terms of cost-effectiveness, efficiency, and overall project success.
3D house plan creators offer a wide range of functionalities that go beyond simply generating a three-dimensional representation of a floor plan. These tools allow users to experiment with various architectural styles, layouts, and materials. Users can easily move walls, add windows and doors, and even furnish rooms, providing a comprehensive understanding of the space and its potential.
One of the key benefits of using 3D house plan creators is the enhanced communication they facilitate between stakeholders. The ability to visualize a design in three dimensions eliminates much of the ambiguity that can arise from interpreting traditional 2D blueprints. Clients can easily grasp the spatial relationships within the design, and potential issues or desired changes can be identified and addressed early in the process, minimizing costly revisions during construction.
These software solutions come in varying levels of complexity and cater to diverse user needs. Some programs are designed for professional architects and builders, offering advanced features such as BIM (Building Information Modeling) integration, structural analysis, and cost estimation tools. Other programs offer a more user-friendly interface, making them accessible to homeowners who want to actively participate in the design process.
The realism offered by 3D house plan creators extends beyond static images. Many programs allow for virtual walkthroughs, enabling users to experience the space as if they were physically present. This immersive experience is invaluable for understanding the flow of the home, assessing the impact of natural light, and refining design elements to create the desired ambiance.
Furthermore, these tools often include extensive libraries of pre-designed elements, such as furniture, fixtures, and landscaping features. This allows users to quickly populate their designs and experiment with different aesthetic options. The ability to customize materials and finishes further enhances the realism and personalization of the 3D model.
The use of 3D house plan creators significantly contributes to cost control throughout the project lifecycle. By identifying potential conflicts or design flaws during the planning phase, costly rework during construction can be avoided. Accurate material takeoffs and cost estimations can also be generated from the 3D model, providing greater budget control.
Beyond the visual representation, some advanced 3D house plan creators integrate with Building Information Modeling (BIM) systems. This integration allows for a comprehensive data-driven approach to building design and construction, encompassing all aspects of the project, from initial design to facility management.
The accessibility of 3D house plan creators is continuously improving. Cloud-based solutions are becoming increasingly popular, allowing users to access their designs from anywhere with an internet connection. This also facilitates collaboration among project teams, enabling seamless sharing and feedback on the evolving design.
The learning curve for these software tools varies depending on the complexity of the program. Many providers offer tutorials, online resources, and customer support to assist users in mastering the software's functionalities. The investment in learning these tools can yield significant returns in terms of improved design quality, enhanced communication, and increased project efficiency.
Choosing the right 3D house plan creator depends on several factors, including the user's experience level, project requirements, and budget. It is essential to evaluate the software's features, ease of use, and compatibility with other software tools used in the design and construction process.
The evolution of 3D house plan creators continues, with ongoing advancements in areas such as virtual reality (VR) and augmented reality (AR) integration. These technologies offer the potential for even more immersive and interactive design experiences, further blurring the lines between the digital and physical worlds.
From conceptualization to construction, 3D house plan creators are transforming the way homes are designed and built. By providing powerful visualization tools, fostering collaboration, and enabling data-driven decision-making, these software solutions empower architects, builders, and homeowners to create homes that meet their needs and exceed their expectations.

3d Floor Plans

3d Floor Plans Easily Communicate Your Vision Cedreo

Sweet Home 3d Draw Floor Plans And Arrange Furniture Freely

How Do You Make A 3d Floor Plan

Home Design Your House

How Much Do 3d House Plans Cost Faqs Answered Cedreo

1000 3d Floor Plans And Home Design Ideas To Build Free Plan House Imagination Shaper

What Is 3d Floor Plan How To Make It Benefits Cost

20 Splendid House Plans In 3d Pinoy

3d Floor Plans Renderings Visualizations Fast Delivery








