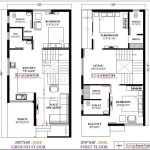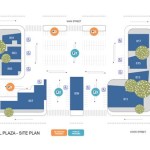L-Shaped Garage Home Plans: Maximizing Space and Functionality
L-shaped garage home plans present a unique blend of aesthetics and practicality, offering homeowners innovative solutions for maximizing space and creating a seamless integration between living areas and vehicle storage. These designs leverage the corner of a property, allowing for efficient use of land and the creation of distinctive architectural profiles. This article will delve into the key aspects of L-shaped garage home plans, exploring their benefits, design considerations, and various applications to help understand their appeal and suitability for different lifestyles.
Advantages of L-Shaped Garage Home Plans
L-shaped garage home plans provide several advantages over traditional rectangular or square designs. The configuration naturally creates distinct zones within the overall structure, enhancing privacy and functionality. One of the primary benefits is the efficient use of corner lots. These lots often present design challenges, but an L-shaped plan cleverly maximizes the buildable area, capitalizing on otherwise underutilized space.
The L-shape design also lends itself well to creating private outdoor areas. The garage wing can act as a natural barrier, shielding patios, gardens, or courtyards from street noise and unwanted views. This feature is particularly valuable in densely populated areas or on properties with limited backyard space. Furthermore, the distinct wings of the L-shape can be used to separate different functions within the home. One wing might house the main living areas, while the other accommodates bedrooms or a home office, connected by a central hallway or common area. This segregation can improve sound insulation and create a more peaceful living environment.
Aesthetically, L-shaped designs offer visual interest. The offset wings create a more dynamic facade than a simple rectangular structure. They also provide opportunities for incorporating architectural features such as gables, dormers, and different rooflines, enhancing the curb appeal of the home. This type of design allows for more creative landscaping options, utilizing the angles and corners to create visually appealing garden beds and walkways.
Key Design Considerations for L-Shaped Garages
Designing an L-shaped garage home requires careful consideration of several factors to ensure optimal functionality and usability. One of the most important considerations is the placement of the garage within the overall design. The garage should be easily accessible from the street while also providing convenient access to the interior of the home. Considerations must be given to the driveway layout, ensuring sufficient space for maneuvering vehicles and avoiding obstructions.
Another important aspect is the interior layout. The connection between the garage and the main living area should be carefully planned to ensure a smooth transition and prevent unpleasant odors or noise from entering the home. A mudroom or entryway adjacent to the garage can serve as a buffer zone to store outerwear, shoes, and other items, preventing clutter from spreading throughout the house. The size and configuration of the garage itself should be tailored to the homeowner's needs. Consider the number of vehicles to be stored, as well as any additional storage requirements for tools, equipment, or recreational vehicles. The garage may also incorporate a workshop area or a secondary entrance to the backyard.
Attention should also be paid to the orientation of the building on the lot to maximize natural light and minimize energy consumption. South-facing windows can provide passive solar heating during the winter months, while strategically placed overhangs and trees can provide shade during the summer. The shape of the L can be adjusted based on the site's orientation to optimize these effects. Moreover, the roof design should be carefully considered to ensure proper drainage and prevent water damage. Complex rooflines can add visual interest, but they also require careful planning and construction to avoid leaks and other problems. Choosing durable, weather-resistant materials is essential for ensuring the longevity of the structure.
Accessibility is another critical factor. The design should incorporate features for individuals with mobility limitations, such as wider doorways, ramps, and accessible bathrooms. These considerations not only make the home more comfortable for current residents but also increase its long-term value and marketability.
Different Applications and Variations of L-Shaped Garage Home Plans
L-shaped garage home plans are adaptable to a wide range of architectural styles and lifestyles. There are numerous variations and applications to suit different needs and preferences. One common application is in rural or suburban settings, where the L-shape can be used to create a sprawling ranch-style home with an attached garage. In these designs, the garage often extends along one side of the property, providing ample space for vehicle storage and workshop activities. The remaining wing of the L houses the main living areas, often with large windows and doors that open onto a patio or garden.
In urban environments, L-shaped plans can be used to create compact, energy-efficient homes on smaller lots. The garage may be tucked away at the rear of the property, providing privacy and security. The living areas are then arranged around a central courtyard or patio, creating a private outdoor oasis. This type of design is particularly well-suited for infill development, where new homes are built on vacant lots within existing neighborhoods.
Another popular variation is the L-shaped duplex or multi-generational home. In this design, the two wings of the L are used to create separate living units, each with its own entrance and amenities. The garage can be shared or divided between the two units, depending on the needs of the occupants. This type of design is ideal for families who want to live close together while maintaining their privacy. Moreover, L-shaped plans can be modified to incorporate additional features such as a second-story addition, a basement, or a detached accessory dwelling unit (ADU). The flexibility of the design allows for a wide range of customization options, making it a versatile choice for homeowners with diverse needs.
Furthermore, an increasingly common application involves integrating green building principles into the design. This includes using sustainable materials, incorporating energy-efficient features, and maximizing natural light and ventilation. L-shaped plans can be easily adapted to accommodate solar panels, rainwater harvesting systems, and other environmentally friendly technologies. By combining thoughtful design with sustainable building practices, homeowners can create homes that are both beautiful and environmentally responsible.
The orientation of the L-shape can be strategically chosen to maximize passive solar gain in winter and minimize heat gain in summer, thus reducing the need for artificial heating and cooling. This is particularly relevant for homes in extreme climates. Similarly, the roof design can incorporate overhangs and other shading devices to further reduce solar heat gain. The choice of building materials also plays a crucial role in energy efficiency. Insulated concrete forms (ICF) and structural insulated panels (SIPs) are two examples of high-performance building materials that can significantly reduce energy consumption.
Interior design considerations are equally important. Open floor plans can enhance natural light and ventilation, while energy-efficient appliances and lighting fixtures can further reduce energy consumption. Water-saving fixtures, such as low-flow toilets and showerheads, can help conserve water resources. By paying attention to these details, homeowners can create comfortable, sustainable homes that minimize their environmental impact.
In conclusion, L-shaped garage home plans offer a compelling combination of functionality, aesthetics, and versatility. Their ability to maximize space, create private outdoor areas, and accommodate diverse architectural styles makes them an attractive option for homeowners in a variety of settings. Careful planning and attention to detail are essential for ensuring that the design meets the specific needs and preferences of the occupants. By working with a qualified architect or designer, homeowners can create L-shaped homes that are both beautiful and functional, enhancing their quality of life for years to come.

L Shaped House Plans Garage

L Shaped House Plans With Side Garages Blog Eplans Com

Parkside Ranch Home L Shaped House Plans Courtyard Modern Style

L Shaped House Plans With Side Garages Blog Eplans Com

Why An L Shaped House Plan Makes The Best Home Design Monster Plans Blog

L Shaped House Plans With Side Garages Blog Eplans Com

Beautiful Warner Style House Plan 6969 Plans Floor L Shaped

L Shaped House Plan Collection Drummond Plans

L Shaped House Plans With Side Garages Blog Eplans Com

House Plan No 328321 Plans By Westhomeplanners Com L Shaped Ranch








