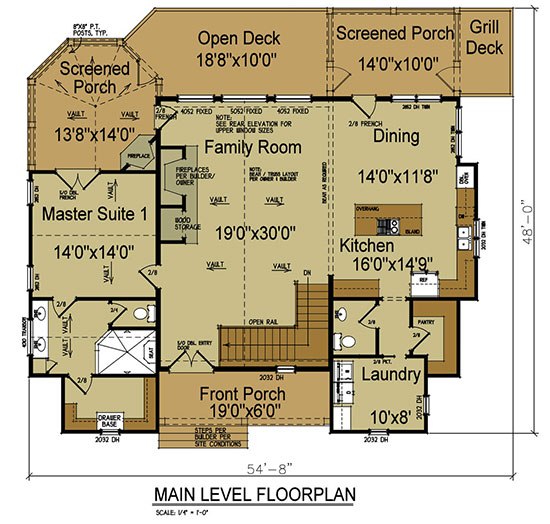Essential Aspects of Mountain Cottage Floor Plans for a Cozy Retreat
Nestled amidst towering peaks and whispering pines, mountain cottages offer a serene escape from the bustling city. When designing the floor plan of your dream mountain cottage, several key aspects should be considered to create a harmonious and welcoming space that celebrates the natural surroundings.
1. Embrace Natural Elements
Mountain cottages should seamlessly blend with their environment. Incorporate large windows to welcome breathtaking views and let in the warmth of the sun. Natural materials like wood, stone, and slate add warmth and authenticity to the space. Consider using reclaimed materials to add character and reduce environmental impact.
2. Optimize Space Planning
Mountain cottages often have limited square footage. To maximize space, utilize clever design solutions such as built-in cabinetry, lofts, and open floor plans. Use vertical space with floating shelves and hanging storage to keep the cottage feeling airy and spacious.
3. Create Cozy Living Areas
The living area of a mountain cottage is the heart of the home. Design a cozy space with a fireplace as a focal point, inviting plush sofas, and comfortable seating. Choose warm and earthy color palettes to create a sense of warmth and relaxation.
4. Design a Functional Kitchen
The kitchen should be both practical and aesthetically pleasing. Opt for durable countertops that can withstand everyday use, such as granite or quartz. Utilize space-saving appliances, such as a compact refrigerator and dishwasher, to maximize efficiency. Incorporate ample storage to keep the kitchen organized and clutter-free.
5. Create Peaceful Bedrooms
Bedrooms in mountain cottages should promote rest and tranquility. Choose calming colors and textures for the walls and bedding. Ensure ample natural light, but provide blackout curtains for privacy and light control. Consider installing a cozy fireplace in the master bedroom for added warmth and ambiance.
6. Include Outdoor Living Spaces
Mountain cottages should seamlessly connect with the surrounding nature. Create a welcoming outdoor living space with a deck or patio that overlooks the stunning scenery. Incorporate outdoor furniture, a fire pit, and cozy lighting to extend the living space beyond the walls.
7. Consider Sustainable Features
Mountain cottages should be designed with sustainability in mind. Incorporate energy-efficient appliances, insulation, and renewable energy sources, such as solar panels. Use eco-friendly materials and minimize waste during construction to reduce the cottage's environmental footprint.
Conclusion
Designing a mountain cottage floor plan requires careful consideration of the unique elements that define this architectural style. By embracing natural elements, optimizing space planning, creating cozy and functional living areas, and incorporating sustainable features, you can create a mountain retreat that embodies warmth, tranquility, and a deep connection to the surrounding nature.

Small Mountain House Plans Houseplans Blog Com

Small Mountain Cabin Plan By Max Fulbright Designs Floor Plans House

Mountain House With Open Floor Plan By Max Fulbright Designs

Small Mountain House Plans Houseplans Blog Com

Small Mountain Cabin Plan By Max Fulbright Designs

Small Mountain House Plans Houseplans Blog Com

Small Cabin Designs With Loft Floor Plans

Cozy Cabin Retreat 2 Bed Bath

3 Story 5 Bedroom House Plan With Detatched Garage

Smoky Mountain Cottage Crafstman Rustic House Plan Wraparound Porch








