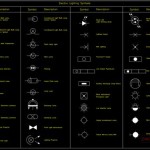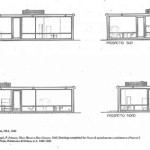Big Modern Farmhouse Plans: Designing Spacious Country Living
The modern farmhouse aesthetic has become a dominant trend in residential architecture, blending rustic charm with contemporary design principles. The appeal lies in its ability to create a warm, inviting, and functional living space that resonates with both a nostalgic desire for simpler times and a need for modern amenities and conveniences. When scaling up this design ethos to create "big modern farmhouse plans," the opportunities and challenges are amplified. This article explores key considerations for designing spacious modern farmhouse homes, addressing layout, style, functionality, and cost-effectiveness.
Designing a large modern farmhouse requires careful planning and attention to detail. The larger the structure, the more crucial it becomes to maintain cohesiveness and avoid creating a space that feels sterile or overwhelming. Considerations extend beyond aesthetics to also encompass energy efficiency, structural integrity, and adherence to local building codes. The design process should begin with a thorough assessment of the client's needs, lifestyle, and budget, translating these elements into a detailed floor plan and architectural blueprint.
Optimizing Layout for Spacious Living
The layout of a big modern farmhouse is paramount to its success. Open floor plans are a hallmark of contemporary design and align well with the farmhouse aesthetic. However, in a large home, an overly open layout can lack definition and intimacy. The key is to create a balance between open communal spaces and more defined, private areas.
A common approach is to designate a grand, open-concept area that encompasses the kitchen, dining room, and living room. This central hub becomes the heart of the home, fostering interaction and a sense of community. Connecting these spaces while subtly defining them through architectural elements like exposed beams, different flooring materials, or changes in ceiling height can create visual interest and spatial distinction.
Consider the flow of traffic throughout the house. Well-defined hallways and strategically placed doorways can avoid bottlenecks and ensure easy navigation. Furthermore, the positioning of rooms in relation to one another is crucial. For example, the master suite may be located on one side of the house for enhanced privacy, while guest bedrooms are clustered together on another side. A mudroom, a staple of farmhouse design, should be conveniently located near an entrance, ideally close to the garage or driveway, to contain outdoor elements and provide storage for shoes and outerwear.
Adequate storage is essential in a large home. Incorporate walk-in closets, pantry space, and strategically placed cabinets and shelves throughout the house. Consider dedicated storage rooms for seasonal items, holiday decorations, and other less frequently used belongings. The layout should also account for future needs, allowing for potential expansion or modifications as the family grows or their lifestyle changes.
Outdoor living spaces are an integral part of the modern farmhouse experience. Large porches, patios, and decks extend the living area outdoors and provide opportunities for relaxation, entertainment, and connection with nature. These spaces should be seamlessly integrated with the interior, blurring the lines between indoor and outdoor living. Consider incorporating features like outdoor kitchens, fireplaces, and comfortable seating areas to create inviting and functional outdoor spaces.
Embracing Modern Farmhouse Style Elements
The essence of the modern farmhouse style lies in its blend of rustic and contemporary elements. The architectural design and interior finishes should harmonize these two aesthetics to create a cohesive and visually appealing atmosphere. Key style elements include:
Exterior Design:
Gable roofs, board-and-batten siding, and large windows are common features of modern farmhouse exteriors. Neutral color palettes, such as whites, grays, and beige, are often used to create a clean and contemporary look. Natural materials, like wood and stone, can be incorporated to add warmth and texture. Generous porches, often adorned with rocking chairs or swings, enhance curb appeal and provide a welcoming space for relaxation.Interior Design:
The interior design should reflect the same blend of rustic and modern elements. Shiplap walls, exposed beams, and hardwood floors evoke a sense of history and character. These rustic features are often juxtaposed with contemporary elements like sleek kitchen cabinets, stainless steel appliances, and minimalist lighting fixtures. Quartz or granite countertops are popular choices for kitchen islands and bathrooms, providing a durable and stylish surface.Lighting:
Lighting plays a crucial role in creating the desired ambiance. A combination of natural light and artificial light is essential. Large windows and skylights can maximize natural light penetration, creating a bright and airy interior. Layered lighting, including ambient, task, and accent lighting, can be used to create different moods and highlight specific features. Consider incorporating elements like pendant lights over the kitchen island, recessed lighting for general illumination, and sconces or lamps for task lighting.Furnishings and Decor:
The furnishings and decor should complement the overall style. Comfortable and inviting furniture, often upholstered in neutral fabrics, creates a relaxed and cozy atmosphere. Rustic furniture pieces, like wooden tables and benches, can add character and charm. Decorative accessories, such as vintage signs, antique clocks, and woven baskets, can enhance the farmhouse aesthetic. Incorporating natural elements, such as plants and flowers, can bring life and vibrancy to the interior.Hardware and Fixtures:
The hardware and fixtures should be carefully selected to complement the overall style. Black or brushed nickel finishes are popular choices for door handles, faucets, and lighting fixtures. Farmhouse sinks, with their large, apron-front design, are a quintessential element of the modern farmhouse kitchen. Consider incorporating wrought iron accents, such as railings or light fixtures, to add a touch of rustic elegance.Ensuring Functionality and Cost-Effectiveness
Beyond aesthetics and layout, functionality and cost-effectiveness are critical considerations for big modern farmhouse plans. A well-designed home should be both beautiful and practical, meeting the needs of the inhabitants while remaining within budget.
Energy Efficiency:
A large home can be costly to heat and cool. Incorporating energy-efficient features is essential for reducing energy consumption and lowering utility bills. High-performance windows and doors, proper insulation, and efficient HVAC systems can significantly improve energy efficiency. Consider incorporating renewable energy sources, such as solar panels, to further reduce your carbon footprint and save money in the long run. Smart home technology, such as programmable thermostats and energy monitoring systems, can help you optimize energy usage.Building Materials:
The choice of building materials can significantly impact both the cost and the aesthetic of the home. Consider using locally sourced materials whenever possible to reduce transportation costs and support local businesses. Durable and low-maintenance materials, such as fiber cement siding and composite decking, can minimize long-term maintenance costs. Balancing cost-effectiveness with quality is key to making informed material selections.Plumbing and Electrical Systems:
Careful planning of the plumbing and electrical systems is essential for ensuring functionality and avoiding future problems. Consider the location of plumbing fixtures and appliances to minimize water usage and optimize water pressure. Ensure that the electrical system is adequately sized to handle the power demands of the home. Proper grounding and surge protection can protect against electrical hazards. Consider incorporating smart home features, such as automated lighting and security systems, to enhance convenience and security.Structural Integrity:
A large home requires a robust structural system to ensure stability and safety. Consult with a qualified structural engineer to design a structural system that can withstand the forces of nature, such as wind, snow, and earthquakes. Proper foundation design, framing, and bracing are essential for maintaining structural integrity. Regular inspections and maintenance can help identify and address potential structural problems early on.Landscaping and Site Planning:
The landscaping and site planning should complement the architecture of the home and create a harmonious connection with the surrounding environment. Consider the topography of the land when designing the landscaping. Proper drainage is essential for preventing water damage. Native plants are a good choice for landscaping, as they are adapted to the local climate and require less maintenance. Consider incorporating features like outdoor lighting, walkways, and patios to enhance the functionality and aesthetic appeal of the outdoor spaces.
10 Amazing Modern Farmhouse Floor Plans Farmhousefloorplan Floorplan

Everyone Loves Modern Farmhouse Plans But Why Houseplans Blog Com

Trend Alert Small Farmhouse Plans Blog Floorplans Com

Modern Farmhouse Plans Floor House The Designers

4 Bed Modern Farmhouse Plan With Big Shed Dormer 46348la Architectural Designs House Plans

Pendleton House Plan Most Popular Modern Farmhouse Home Design Main Floor Primary Mf 2639

Modern Farmhouse Plans Floor House The Designers

Everyone Loves Modern Farmhouse Plans But Why Houseplans Blog Com

Modern Farmhouse Plans Floor House The Designers

Modern Farmhouse House Plans 1 2 Story Floor








