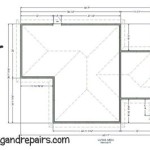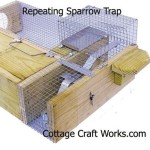Modern Farmhouse House Plans: The Appeal of Single-Story Living
The modern farmhouse style has experienced a surge in popularity, seamlessly blending rustic charm with contemporary sensibilities. When combined with the practicality and accessibility of a single-story layout, the result is a highly desirable living space that caters to a wide range of homeowners. Modern farmhouse house plans, particularly those designed for single-story living, offer a compelling alternative to multi-level designs, providing convenience, aesthetic appeal, and adaptability for various lifestyles.
The allure of a modern farmhouse aesthetic stems from its ability to evoke feelings of warmth, comfort, and connection to nature. Characterized by clean lines, neutral color palettes, and natural materials, the style creates a welcoming and inviting atmosphere. Furthermore, the single-story configuration eliminates the need for stairs, enhancing accessibility for individuals with mobility limitations, families with young children, and those seeking a home suitable for aging in place.
This article will explore the key aspects of modern farmhouse house plans designed for single-story living, examining the features that define this architectural style and the advantages it offers regarding functionality, design considerations, and overall livability.
Key Features of Modern Farmhouse Single-Story Designs
Several defining characteristics distinguish modern farmhouse single-story designs from other architectural styles. These features contribute to the overall aesthetic and functionality of the home, creating a cohesive and appealing living environment.
One of the most prominent features is the use of a neutral color palette. Whites, creams, grays, and beiges are commonly used for both the exterior and interior, creating a bright and airy atmosphere. These neutral tones provide a versatile backdrop that allows for the incorporation of natural elements and pops of color through furniture, accessories, and landscaping.
Natural materials play a crucial role in defining the modern farmhouse aesthetic. Wood, stone, and metal are frequently incorporated into the design, adding texture and visual interest. Exposed wooden beams, shiplap walls, and stone fireplaces are common features that contribute to the rustic charm of the home. These materials are often sourced locally, further enhancing the connection to the surrounding environment.
Large windows and expansive openings are another hallmark of modern farmhouse designs. These features maximize natural light, creating a bright and welcoming interior. Sliding glass doors often lead to outdoor living spaces, blurring the lines between indoors and outdoors and extending the living area. Generous window placements also allow for views of the surrounding landscape, further enhancing the connection to nature.
Practicality and functionality are also key considerations in modern farmhouse designs. Open floor plans are common, creating a seamless flow between living spaces and facilitating social interaction. Kitchens are often designed as the heart of the home, featuring large islands, ample counter space, and modern appliances. Mudrooms and laundry rooms are strategically located to provide convenient storage and organization, helping to maintain a tidy and functional living space.
Exterior details such as gabled roofs, covered porches, and board-and-batten siding contribute to the overall farmhouse aesthetic. These elements add architectural interest and create a welcoming curb appeal. Porches are often designed as an extension of the living space, providing a comfortable area for relaxation and social gathering.
Advantages of Single-Story Modern Farmhouse Living
Beyond the aesthetic appeal, single-story modern farmhouse house plans offer numerous practical advantages that contribute to an enhanced quality of life. These advantages extend to accessibility, convenience, and overall livability.
Accessibility is a primary benefit of single-story living. The absence of stairs eliminates a significant obstacle for individuals with mobility limitations, making the home more accessible for wheelchair users, those with joint pain, and families with young children. This feature also allows for the home to be easily adapted for aging in place, ensuring that residents can remain in their homes comfortably and safely as they age.
Convenience is another significant advantage. Single-story layouts streamline daily tasks, reducing the effort required to move between different areas of the home. Laundry rooms, kitchens, and bedrooms are all easily accessible, minimizing the need to navigate stairs or long hallways. This convenience can save time and energy, allowing residents to focus on other activities.
Maintenance is often simplified in single-story homes. Exterior maintenance, such as cleaning gutters and painting siding, is generally easier to perform on a single-story structure compared to a multi-story home. Interior maintenance, such as cleaning and repairs, is also often more manageable due to the absence of stairs. This can translate to lower maintenance costs and a reduced workload for homeowners.
Energy efficiency can also be improved in single-story homes. Heat rises, which can lead to significant heat loss in multi-story homes. Single-story structures, on the other hand, tend to be more energy-efficient due to their compact design and reduced surface area. This can result in lower heating and cooling costs, contributing to long-term savings for homeowners.
Safety is enhanced in single-story homes. The absence of stairs reduces the risk of falls, which are a leading cause of injuries in the home. In the event of a fire or other emergency, evacuation is also simplified in a single-story structure, as residents can easily exit the home without navigating stairs. This can provide peace of mind for homeowners, particularly those with young children or elderly family members.
Design Considerations for Single-Story Modern Farmhouse Plans
While single-story modern farmhouse plans offer numerous advantages, careful consideration must be given to design elements to ensure that the home is both aesthetically pleasing and functionally efficient. Several key design considerations can impact the overall success of the project.
Space planning is crucial in single-story homes. Since all living spaces are located on a single level, it is important to carefully consider the layout to maximize space and create a comfortable flow between rooms. Open floor plans are often preferred, as they create a sense of spaciousness and facilitate social interaction. Zoning the home into distinct living areas, such as a sleeping zone, a living zone, and a kitchen zone, can help to create a sense of order and organization.
Natural light is essential in single-story homes. Since natural light can be limited in interior spaces, it is important to strategically place windows and skylights to maximize light penetration. Clerestory windows, which are located high on the wall, can be used to bring light into interior spaces without compromising privacy. Light wells can also be used to bring natural light into basements or other underground areas. Careful consideration should be given to the orientation of the home to maximize sunlight exposure throughout the day.
Outdoor living spaces are an integral part of modern farmhouse designs. Covered porches, patios, and decks can extend the living area and provide a comfortable space for relaxation and entertainment. These outdoor spaces should be designed to seamlessly integrate with the indoor living areas, creating a cohesive and inviting environment. Landscaping can also play a crucial role in enhancing the outdoor living experience, providing privacy, shade, and visual appeal.
Storage solutions are vital in single-story homes. Without the benefit of a basement or attic for storage, it is important to incorporate ample storage solutions into the design. Built-in shelving, closets, and cabinets can help to maximize space and keep the home organized. Mudrooms and laundry rooms can also be designed to provide additional storage space for shoes, coats, and other items. Careful planning is essential to ensure that there is adequate storage space for all of the residents' needs.
Privacy considerations are important in single-story homes. Since all living spaces are located on a single level, it is important to consider privacy when designing the layout. Strategic placement of windows and doors can help to minimize visibility from neighboring properties. Landscaping can also be used to create privacy screens, providing a buffer between the home and the surrounding environment. Careful consideration should be given to the location of bedrooms and bathrooms to ensure that they are adequately insulated from noise and activity.
In summary, modern farmhouse house plans designed for single-story living offer a compelling combination of aesthetic appeal, functionality, and accessibility. By carefully considering the key features of this architectural style and the advantages it offers, homeowners can create a comfortable, inviting, and adaptable living space that meets their individual needs and preferences.

Single Story House Plans With Farmhouse Flair Blog Builderhouseplans Com

One Story Modern Farmhouse Floor Plans

4 Bedroom 1 Story Modern Farmhouse Style Plan With Outdoor Living Area And Bonus Room Westchester Craftsman House Plans

Cuthbert Modern Farmhouse Plan One Story Designs

The Ultimate Guide To Modern Farmhouses Houseplans Blog Com

3 Bedroom 1 Story Modern Farmhouse Style House Plan With Loft Sutton Farm Plans

One Story Modern Farmhouse Plan With Open Concept Living 51829hz Architectural Designs House Plans

One Story Farm House Style Plan 8823 Maple Way Ii

One Story Modern Farmhouse Floor Plans

Oxford House Plan Modern Farmhouse One Story Floor
Related Posts








