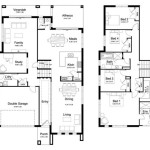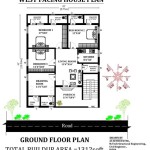How Do I Get Original Building Plans for My House?
Obtaining original building plans for your house can be crucial for various reasons, such as renovations, repairs, or legal purposes. These documents provide detailed blueprints and specifications that were used during the construction of your home. Here are some steps to help you locate and retrieve these essential plans:
### Contact the Architect or BuilderIf possible, reach out to the architect or builder who designed and constructed your house. They may have retained a copy of the original plans in their archives or records. Be prepared to provide them with the address and relevant details about your property for verification.
### Search Local Government RecordsMany local governments, such as city halls or building departments, maintain a database of building permits and plans. Visit their offices or check their websites to inquire about the availability of plans for your house. You may need to provide proof of ownership, such as a deed or property tax bill.
### Check with Your Title CompanyIf you purchased your house through a title company, they may have a copy of the original building plans on file as part of the closing documents. Contact your title company and request a copy of these plans, providing them with information about your property.
### Hire a Professional Plan Retrieval ServiceThere are specialized companies that offer building plan retrieval services. They have access to vast databases and can assist in locating plans even if the original architect or builder is no longer available. Be aware that these services may charge a fee for their assistance.
### Explore Online ResourcesSome websites and online repositories offer access to building plans. However, it's important to verify the authenticity and accuracy of these plans before using them for any significant projects. Check with local building departments or professional architects to ensure the plans are current and compliant with building codes.
### Additional TipsWhen obtaining building plans, consider the following tips:
*Understand the purpose of the plans:
Determine why you need the plans and what specific information you require from them. *Be prepared to pay a fee:
Some organizations may charge a nominal fee for providing copies of building plans. *Verify the accuracy and completeness of the plans:
Review the plans carefully to ensure they are up-to-date and reflect the actual construction of your house. *Consider hiring a professional:
If you intend to make significant changes to your house based on the plans, consult with an architect or contractor to ensure the modifications are safe and compliant with building regulations.
How To Get Blueprints Of Your House

Archimple How To Get Blueprints Of My House The Complete Guide

Original Building Plans For My House With Two Floor Modern Home Design Photos N

Find House Plans For Your Old Blueprint Search Nethouseplansnethouseplans

Custom House Floor Plan Design I Modern Plans Home

Vignette Design Bucket List 7 Build A House From Scratch

Design House Plan And 2d Floor Plans With Autocad By Archi Home Fiverr

A Collection Of 1800s Home Designs With Floor Plans From One My Library Reference Books Published Vintage House Basement

House Plan Monticello Sater Design Collection

How Old Is My House Hm Land Registry
Related Posts








