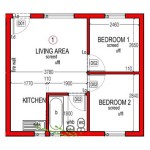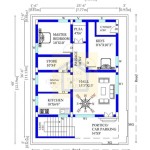Essential Aspects of Small Walkout Basement Floor Plans
Small walkout basement floor plans offer a versatile living space with direct access to the outdoors. Whether you desire a cozy family room, a guest suite, or a home office, these plans provide ample opportunities to expand your living space while adding value to your home. Here are some essential considerations to keep in mind when designing a small walkout basement floor plan:
Layout and Design
The layout of your basement should maximize space utilization and flow seamlessly with the rest of the home. Consider dividing the area into designated zones for various activities, such as a living room, kitchen, bedroom, and storage. Ensure that the layout allows for easy movement and minimizes wasted space.
Lighting
Natural light is crucial for creating a bright and airy atmosphere. Take advantage of the walkout feature by incorporating large windows and sliding glass doors to allow ample sunlight. Additionally, consider using light colors for walls and ceilings to enhance the sense of spaciousness.
Access and Circulation
The staircase leading to the basement should be well-designed and easily accessible. Choose a material that complements the style of your home and provides a comfortable and safe ascent. The circulation within the basement should be efficient, allowing for easy movement between different areas.
Ventilation
Adequate ventilation is essential for maintaining a healthy indoor environment. Install a ventilation system that circulates fresh air and removes moisture and odors. This will help prevent musty smells and create a comfortable living space.
Moisture Control
Basements can be prone to moisture, so it is crucial to incorporate measures to prevent water damage. Ensure the foundation is waterproofed and install a sump pump to manage excess groundwater. Use moisture-resistant materials for walls, flooring, and fixtures to minimize the risk of mold and mildew.
Storage
Small basement floor plans often have limited storage space. Utilize built-in shelves, cabinets, and drawers to maximize storage capacity. Consider using the area under the stairs for additional storage solutions.
Outdoor Space
The walkout feature provides direct access to the outdoors, creating a seamless transition between indoor and outdoor living. Design a patio or outdoor area that complements the basement space and enhances its functionality. Consider adding a fireplace or barbecue pit to create a cozy and inviting outdoor retreat.
By carefully considering these essential aspects, you can create a small walkout basement floor plan that meets your specific needs and enhances the value of your home.

Small Cottage Plan With Walkout Basement Floor

Small Walkout Basement House Plans Lighting Best Design Ranch Style Floor

Sloped Lot House Plans Walkout Basement Drummond

Small Cottage Plan With Walkout Basement Floor

Walkout Basement House Plans Farmhouse Hillside

Small Cottage Plan With Walkout Basement Floor

Small Cottage Plan With Walkout Basement Floor House Plans Lake

House Plans With Walk Out Basements Page 1 At Westhome Planners

Walkout Basement House Plans To Maximize A Sloping Lot Houseplans Blog Com

Small Cottage Plan With Walkout Basement Floor








