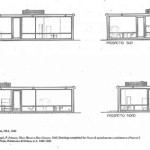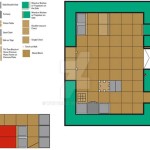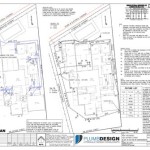Aircraft Hangar Building Plans: Essential Aspects to Consider
Building an aircraft hangar requires meticulous planning and comprehensive building plans. These plans serve as a roadmap for the entire construction process, ensuring that the hangar meets specific requirements and safety standards. Below are essential aspects that should be carefully considered when designing and implementing aircraft hangar building plans:
Size and Dimensions: The size of the hangar is directly influenced by the type of aircraft it will accommodate. Plans should accurately depict the width, length, and height of the hangar, taking into account the wingspan, fuselage length, and tail height of the aircraft to be stored.
Structural Design: The structural integrity of the hangar is paramount to ensure the safety of aircraft and personnel. Plans should specify the materials to be used for the frame (e.g., steel or concrete), roof, and walls. Structural calculations should be meticulously performed to withstand the weight of the aircraft and external forces such as wind and snow loads.
Door Design: Hangar doors are crucial for accessing the interior. Plans should clearly define the type of door (e.g., sliding, bi-fold, or sectional), its dimensions, and the mechanisms used to operate it. The doors should be designed to provide adequate clearance for aircraft and optimize space utilization.
Lighting and Electrical: Proper lighting is essential for aircraft maintenance and inspections. Plans should indicate the placement and type of lighting fixtures, ensuring sufficient illumination throughout the hangar. Electrical systems should be designed to meet safety codes and provide reliable power for equipment and tools.
Ventilation and Climate Control: Adequate ventilation is necessary to minimize the accumulation of fumes and maintain a comfortable working environment. Plans should incorporate ventilation systems that effectively circulate air and control temperature and humidity levels. Climate control may be required in regions with extreme weather conditions.
Safety Features: Safety is paramount in aircraft hangars. Plans should include fire sprinkler systems, smoke detectors, and emergency lighting to ensure a safe evacuation in case of an emergency. The hangar should also be designed with clear access points for firefighting equipment.
Compliance with Regulations: Aircraft hangars must comply with applicable building codes, zoning regulations, and industry standards. Plans should be reviewed by qualified professionals and local authorities to ensure compliance. Failing to meet regulatory requirements can lead to construction delays and legal issues.
Cost and Budget: Building an aircraft hangar is a significant investment. Plans should include a detailed cost estimate that outlines the materials, labor, and equipment required. Understanding the financial aspects helps avoid cost overruns and ensure the project remains within budget.
Sustainability: Incorporating sustainable elements into the hangar design can reduce environmental impact and operating costs. Plans can include features such as energy-efficient lighting, solar panels, and rainwater harvesting systems.
Expansion and Future Use: If future expansion or repurposing of the hangar is anticipated, plans should be designed with flexibility in mind. Leaving room for potential additions or modifications can save time and money in the long run.
In conclusion, aircraft hangar building plans are indispensable for constructing a safe, functional, and compliant hangar. By carefully considering these essential aspects, architects, engineers, and contractors can create plans that meet specific requirements, ensuring the hangar meets the needs of the aircraft it will house and provides a conducive working environment for years to come.

Construction Remains On Schedule For B 29 Doc Hangar Education Center We Still Need Your Help

Pin Page

Custom Northwest Home With Airplane Hanger 35475gh Architectural Designs House Plans

Aircraft Hangar Design Construction Techspan Building Systems

Airplane Hangar Blueprints Designs

8 Tips For Aircraft Hangar Design And Construction In 2024

Susitna Hangar Home
Aircraft Hangars

Hangar Top View Plan Detail Drawing In Dwg Autocad File Cadbull

News Aery Aviation S New Aircraft Modification Facility








