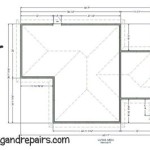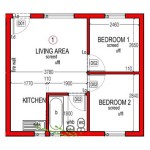Essential Aspects of Aircraft Hangar Floor Plans
Aircraft hangar floor plans are crucial in ensuring the efficient and safe operation of aviation facilities. These plans guide the layout, design, and construction of the hangar, providing a blueprint for the optimal utilization of space and resources.
Key Elements of Hangar Floor Plans
Hangar floor plans typically include the following essential elements:
- Aircraft Bay Dimensions: Determine the size and shape of the area designated for aircraft storage and maintenance.
- Clear Floor Height: Establishes the vertical clearance required to accommodate the aircraft's height and maintenance activities.
- Door System: Specifies the type, size, and location of hangar doors, which provide access for aircraft and equipment.
- Service Areas: Designates spaces for maintenance, repair, and inspection activities, including workshops, storage rooms, and offices.
- Support Infrastructure: Outlines the location of utilities, such as electrical power, water, sewer, and compressed air.
- Safety Features: Incorporates safety measures like fire suppression systems, emergency exits, and spill containment areas.
- Logistics and Circulation: Plans for efficient movement of personnel, equipment, and materials within the hangar.
Considerations for Hangar Floor Plans
When designing hangar floor plans, several important factors must be taken into account:
- Aircraft Type and Size: The hangar must accommodate the specific aircraft types and sizes that will be stored and serviced.
- Maintenance Requirements: The floor plan should provide space and facilities for the anticipated maintenance activities.
- Operational Efficiency: The layout should maximize efficiency and minimize downtime during aircraft maintenance and repair.
- Safety Regulations: Hangar floor plans must comply with all applicable safety regulations and standards.
- Long-Term Planning: The plan should consider future expansion or modifications that may be required.
- Sustainability: Incorporating sustainable design principles can reduce operating costs and environmental impact.
- Budget and Timeline: The floor plan should be designed within the constraints of the project budget and timeline.
Benefits of Well-Designed Hangar Floor Plans
Well-designed hangar floor plans provide numerous benefits:
- Optimized space utilization
- Efficient workflow and improved productivity
- Enhanced safety and reduced accident risks
- Cost savings through reduced downtime and improved efficiency
- Long-term flexibility and adaptability
- Improved aesthetics and professional appearance
Conclusion
Aircraft hangar floor plans play a vital role in the operation of aviation facilities. By carefully considering key elements, taking into account operational requirements, and adhering to safety regulations, architects and engineers can create well-designed plans that optimize space utilization, enhance efficiency, and ensure a safe and functional working environment for aircraft maintenance and storage.

Pin Page

Susitna Hangar Home

Custom Northwest Home With Airplane Hanger 35475gh Architectural Designs House Plans

Hangar Top View Plan Detail Drawing In Dwg Autocad File

Aircraft Hangar Design Construction Techspan Building Systems

Banman Live Work Airplane Hangar James Mcgarry Archinect

Construction Remains On Schedule For B 29 Doc Hangar Education Center We Still Need Your Help

1440 Jet Stream Drive Henderson Nv 89052 Unit 110 The Ribeiro Companies
Aircraft Hangars

7 Hangar Arch Ideas Airplane Hanger House








