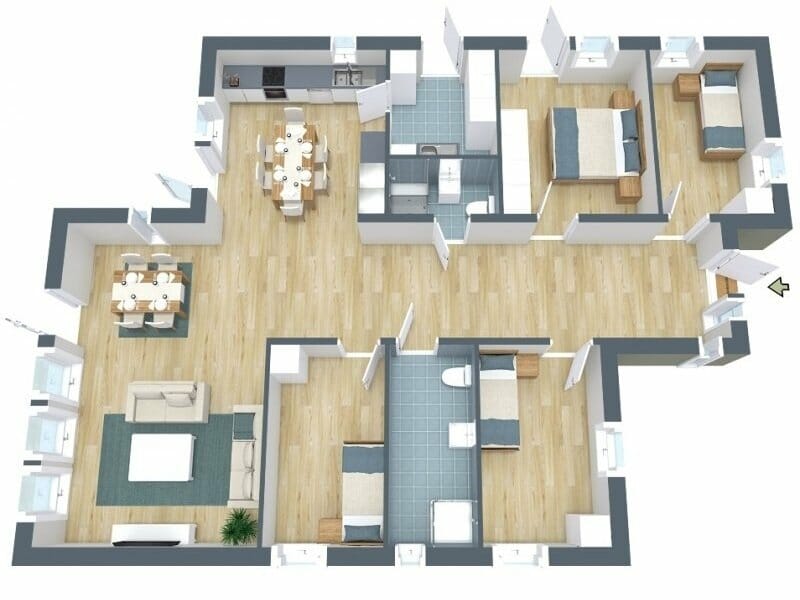Drawing 3D House Plans: Free Tools and Resources
Designing a new home is a significant undertaking, requiring careful planning and visualization. Creating 3D house plans is a valuable tool for homeowners and architects alike, offering a more immersive and comprehensive understanding of the proposed design. Fortunately, there are a number of free resources available for drawing 3D house plans, empowering individuals to explore their ideas and bring their dream homes to life.
Understanding the Benefits of 3D House Plans
3D house plans offer a distinct advantage over traditional 2D blueprints. The ability to visualize the design in a three-dimensional space provides several benefits:
- Enhanced Visualization: 3D models allow homeowners to see their future home from multiple perspectives, gaining a better understanding of how spaces will flow and interact with each other.
- Improved Communication: Clear and accurate communication with builders and contractors is crucial to ensure the project is executed as intended. 3D models provide a shared visual language, reducing the potential for misunderstandings.
- Exploration of Design Options: 3D modeling software enables homeowners to experiment with different layouts, materials, and finishes before committing to a final design, fostering a more iterative and informed decision-making process.
- Cost Savings: Identifying potential design flaws or conflicts early in the planning phase can prevent costly rework later in the construction process. 3D models help to anticipate and address these issues proactively.
Free 3D House Plan Software and Online Tools
While professional 3D modeling software can be expensive, there are numerous free options available for both beginners and experienced users. Here are some popular choices:
1. SketchUp
SketchUp is a widely-used 3D modeling tool that offers a free version with basic features. It's known for its intuitive user interface and ease of use, making it suitable for individuals without prior experience in 3D modeling. SketchUp allows users to draw walls, roofs, and other structural elements, add furniture and appliances, and explore different color palettes and materials.
2. Sweet Home 3D
Sweet Home 3D is another user-friendly option that focuses on creating realistic 3D house plans. The software provides a library of pre-designed furniture and objects, making it straightforward to furnish and decorate virtual spaces. Sweet Home 3D is available for download on Windows, macOS, and Linux operating systems. It's a good choice for users who prioritize intuitive navigation and a vast library of pre-built elements.
3. Planner 5D
Planner 5D is a cloud-based platform that allows users to create 3D house plans, interior designs, and even exterior landscaping. The free version offers a range of features, including a library of furniture and objects and the ability to create 3D renderings. Planner 5D is also compatible with mobile devices, making it accessible for on-the-go design exploration.
4. RoomSketcher
RoomSketcher is a web-based tool that allows users to create both 2D and 3D floor plans. It offers a free basic plan with limited features but provides a clear pathway to upgrade if more advanced functionality is needed. RoomSketcher is particularly useful for creating floor plans and generating furniture layouts, making it a good option for those focused on interior design.
5. My3DHousePlan
My3DHousePlan is a website that enables users to create basic 3D house plans without downloading any software. It offers a simple drag-and-drop interface and a limited selection of furniture and objects. While not as comprehensive as other options, My3DHousePlan can be a valuable starting point for users who want to quickly explore different design ideas.
Beyond Software: Resources for Inspiration and Guidance
In addition to free software tools, numerous online resources offer support and inspiration for creating 3D house plans. These resources include:
- Design Blogs: Popular design blogs and websites provide insights into design trends, tips, and techniques for creating beautiful and functional spaces. They often feature inspiring examples of 3D house plans and interior design concepts.
- Online Forums: Online forums dedicated to architecture, home building, and design offer a platform for connecting with other enthusiasts. Users can seek advice, share their projects, and access a wealth of information from experienced professionals.
- YouTube Tutorials: YouTube is a treasure trove of tutorials on using 3D modeling software and creating 3D house plans. Search for tutorials specific to the software of your choice to gain valuable insights and practical guidance.
By leveraging these free tools and resources, homeowners can empower themselves to design their dream homes with increased confidence and creativity. Drawing 3D house plans opens up a world of possibilities, allowing users to explore different design options, visualize their spaces, and bring their visions to life.

3d Floor Plans

Sweet Home 3d Draw Floor Plans And Arrange Furniture Freely

11 Best Free Floor Plan For 2024

3d Floor Plans Easily Communicate Your Vision Cedreo

3d Floor Plans

3d Floor Plans Renderings Visualizations Fast Delivery

Floor Plan Create 2d 3d Plans Autodesk

3d Floor Plans Easily Communicate Your Vision Cedreo

Free 3d Home Design Floor Plan Creator

House Plan 3d Images Free On Freepik








