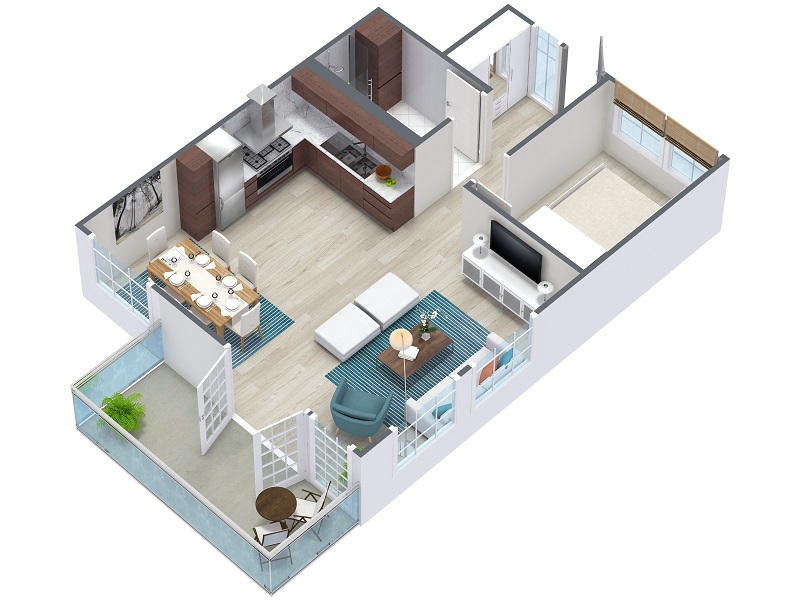3D House Plans: A Comprehensive Guide
### Introduction Creating a dream home requires meticulous planning, thoughtful design, and precise execution. 3D house plans play a pivotal role in bringing your vision to life, offering a realistic and immersive representation of your future abode. These plans go beyond traditional 2D blueprints, leveraging the power of three dimensions to provide an unparalleled understanding of the spatial layout, aesthetics, and functionality of your property. ### Benefits of Using 3D House Plans 1.Enhanced Visualization
: 3D plans allow you to visualize your home in a more realistic manner, helping you better grasp the overall design, scale, and flow of the property. 2.Better Decision-Making
: With a 3D model, you can make informed decisions about various aspects of the construction process, including room layout, furniture placement, and material choices. 3.Clash Detection
: 3D plans enable architects and builders to identify potential clashes between different building elements, such as plumbing and electrical systems, ensuring a smooth construction process. 4.Cost Savings
: By detecting and resolving issues early on, 3D house plans can help avoid costly rework and delays during construction. ### Key Elements of 3D House Plans 1.Exterior Design
: 3D plans capture the exterior aesthetics of your home, including features like the roof style, siding materials, windows, doors, and landscaping. 2.Interior Layout
: These plans provide a detailed representation of the room layout, showing the location of rooms, hallways, staircases, and built-in features like fireplaces or entertainment centers. 3.Furniture and Decor
: Some 3D plans include furniture and decor elements, allowing you to visualize how your home will look fully furnished. 4.Material and Finish Options
: 3D house plans often include a wide range of material and finish options, enabling you to customize the look and feel of your home. ### Choosing the Right 3D House Plans Selecting the right 3D house plans is essential for ensuring a successful project. Here are some factors to consider: 1.Personal Preferences
: Your personal preferences and lifestyle should be the primary guiding force in selecting 3D house plans. Consider the number of bedrooms and bathrooms you need, the desired layout, and any special features you want to incorporate. 2.Budget and Lot Size
: The size of your property and your budget will impact the type of 3D house plans you can choose. Make sure the plans align with your financial constraints and the available space. 3.Local Regulations
: Check local building codes and regulations to ensure the 3D house plans comply with all the necessary requirements. ### Creating 3D House Plans 1.Hiring an Architect or Designer
: Creating 3D house plans typically requires the expertise of an architect or designer. They will work closely with you to understand your vision and translate it into a detailed 3D model. 2.Software Options
: Various software programs are available for creating 3D house plans. Some popular choices include AutoCAD, Revit, and SketchUp. Your architect or designer will select the most appropriate software based on the complexity of your project. 3.Process
: The process of creating 3D house plans involves gathering information about your preferences, analyzing the site, drafting the initial design, and refining the plans until they meet your requirements. ### Conclusion 3D house plans are an invaluable tool for anyone planning to build a new home or renovate an existing one. By providing an immersive and realistic representation of your future property, 3D plans enable you to make informed decisions, avoid costly mistakes, and ultimately realize your dream home. Whether you're working with an architect or using software to create 3D house plans, the benefits are undeniable. Embrace the possibilities of 3D technology and embark on a journey to create a home that truly reflects your unique style and aspirations.
How Much Do 3d House Plans Cost Faqs Answered Cedreo

3d Floor Plans

Sweet Home 3d Draw Floor Plans And Arrange Furniture Freely

How Do You Make A 3d Floor Plan

3d Floor Plans

1000 3d Floor Plans And Home Design Ideas To Build Free Plan House Imagination Shaper

3d Floor Plans

3d Floor Plans Renderings Visualizations Fast Delivery

3d Floor Plan Wikipedia

How Much Do 3d House Plans Cost Faqs Answered Cedreo








