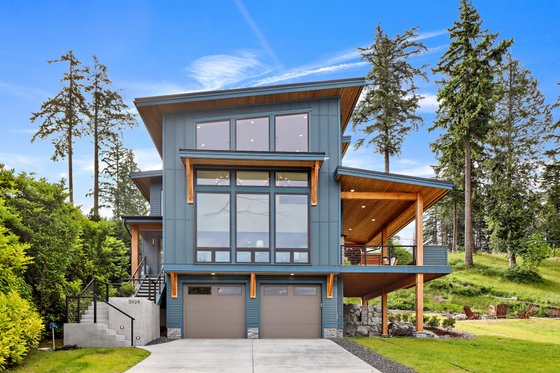Essential Aspects of Sloped Lot House Plans
Building a house on a sloped lot can be a challenging but rewarding endeavor. With careful planning and design, you can create a home that takes advantage of the unique topography and offers stunning views. Here are some essential aspects to consider when designing a sloped lot house plan:
Site Evaluation
Thoroughly evaluate the site before starting the design process. Determine the slope, orientation, and any potential hazards such as drainage issues or unstable soil. A professional geotechnical engineer can provide a detailed report on the site conditions and recommend appropriate foundation and drainage solutions.
Foundation Design
The foundation is crucial for ensuring the structural integrity of a sloped lot house. Consider different foundation types such as stepped footings, retaining walls, or pier foundations. The foundation should be designed to accommodate the slope and prevent erosion or settling.
Drainage and Erosion Control
Proper drainage is essential to prevent water damage and erosion. Install drainage systems such as gutters, downspouts, and French drains to direct water away from the house. Retaining walls and terraces can help stabilize slopes and prevent soil loss.
Floor Plan Layout
The floor plan should be designed to maximize views and utilize the slope. Consider using split-level designs to create different living areas at varying elevations. Position rooms with the best views towards the slope and orient the house to take advantage of natural light and breezes.
Outdoor Spaces
Sloped lots offer opportunities for unique outdoor spaces. Incorporate terraces, patios, or balconies into the design to create areas for relaxation, entertainment, or gardening. These spaces can provide stunning views and extend the living space outdoors.
Lighting and Ventilation
The slope can affect the lighting and ventilation of the house. Use windows and skylights strategically to maximize natural light and minimize shadows. Consider using clerestory windows or cross-ventilation techniques to promote air flow and reduce energy consumption.
Access and Parking
Accessibility is a key consideration for sloped lot houses. Plan for safe and convenient access to the house, including driveways, walkways, and stairs. Consider incorporating ramps or elevators to accommodate individuals with mobility challenges.
Designing and building a house on a sloped lot requires careful planning and attention to detail. By considering these essential aspects, you can create a beautiful and functional home that seamlessly integrates with the natural terrain.

Plan 51696 Traditional Hillside Home With 1736 Sq Ft 3 Be

Looking For The Perfect Affordable Cottage With A Large Covered Balcony Plan 1143

Sloped Lot House Plans Down Slope The Designers

House Plans Home Designs

Modern House Plan Sloping Lot Contemporary Style 5590 Vista

Sloping Lot House Plan Four Bedrooms Living Room On The Second Floor Mountain Plans

A Guide To Sloping Lot House Plans

Duplex For A Down Sloping Lot 8188lb Architectural Designs House Plans

Plan 64452sc House For A Rear Sloping Lot Architectural Design Plans Architecture

The Best House Plans For Sloped Lots And Narrow Houseplans Blog Com
Related Posts








